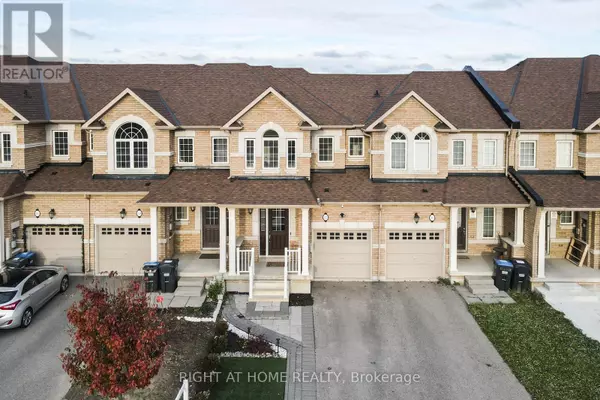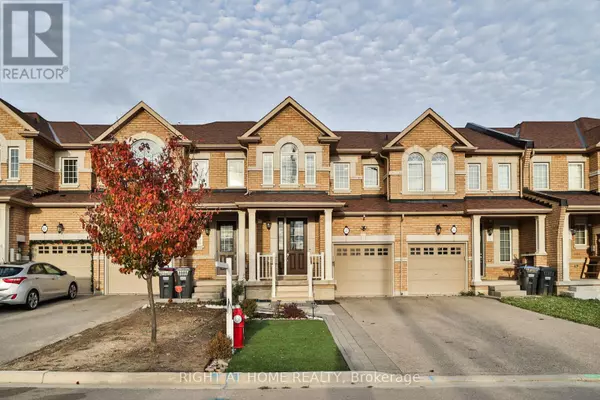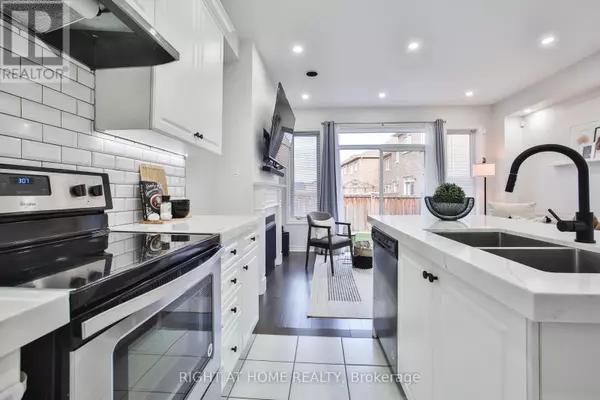
3 Beds
4 Baths
1,499 SqFt
3 Beds
4 Baths
1,499 SqFt
OPEN HOUSE
Sun Nov 24, 2:00pm - 4:00pm
Sat Nov 23, 2:00pm - 4:00pm
Key Details
Property Type Townhouse
Sub Type Townhouse
Listing Status Active
Purchase Type For Sale
Square Footage 1,499 sqft
Price per Sqft $599
Subdivision Northwest Brampton
MLS® Listing ID W10423926
Bedrooms 3
Half Baths 1
Originating Board Toronto Regional Real Estate Board
Property Description
Location
Province ON
Rooms
Extra Room 1 Basement 5.59 m X 4.85 m Recreational, Games room
Extra Room 2 Basement 2.55 m X 2.46 m Laundry room
Extra Room 3 Upper Level 4.84 m X 3.64 m Primary Bedroom
Extra Room 4 Upper Level 4.3 m X 2.89 m Bedroom 2
Extra Room 5 Upper Level 3.11 m X 2.78 m Bedroom 3
Extra Room 6 Ground level 2.07 m X 2.03 m Foyer
Interior
Heating Forced air
Cooling Central air conditioning
Flooring Ceramic, Hardwood, Carpeted, Laminate
Exterior
Garage Yes
Waterfront No
View Y/N No
Total Parking Spaces 3
Private Pool No
Building
Story 2
Sewer Sanitary sewer
Others
Ownership Freehold









