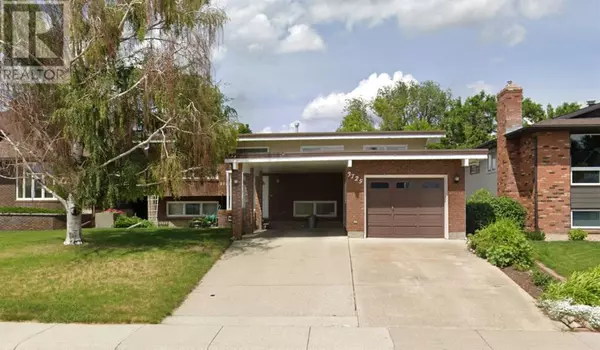
6 Beds
3 Baths
1,297 SqFt
6 Beds
3 Baths
1,297 SqFt
Key Details
Property Type Single Family Home
Sub Type Freehold
Listing Status Active
Purchase Type For Sale
Square Footage 1,297 sqft
Price per Sqft $296
Subdivision Redwood
MLS® Listing ID A2179151
Style Bi-level
Bedrooms 6
Half Baths 1
Originating Board Lethbridge & District Association of REALTORS®
Year Built 1977
Lot Size 6,318 Sqft
Acres 6318.0
Property Description
Location
Province AB
Rooms
Extra Room 1 Lower level 12.83 Ft x 12.42 Ft Family room
Extra Room 2 Lower level 12.92 Ft x 12.25 Ft Recreational, Games room
Extra Room 3 Lower level 11.67 Ft x 10.33 Ft Bedroom
Extra Room 4 Lower level 11.42 Ft x 10.00 Ft Bedroom
Extra Room 5 Lower level 9.33 Ft x 9.00 Ft Bedroom
Extra Room 6 Lower level .00 Ft x .00 Ft 3pc Bathroom
Interior
Heating Other, Forced air
Cooling Central air conditioning
Flooring Carpeted, Linoleum
Fireplaces Number 1
Exterior
Garage Yes
Garage Spaces 1.0
Garage Description 1
Fence Fence
Waterfront No
View Y/N No
Total Parking Spaces 2
Private Pool No
Building
Lot Description Landscaped
Architectural Style Bi-level
Others
Ownership Freehold









