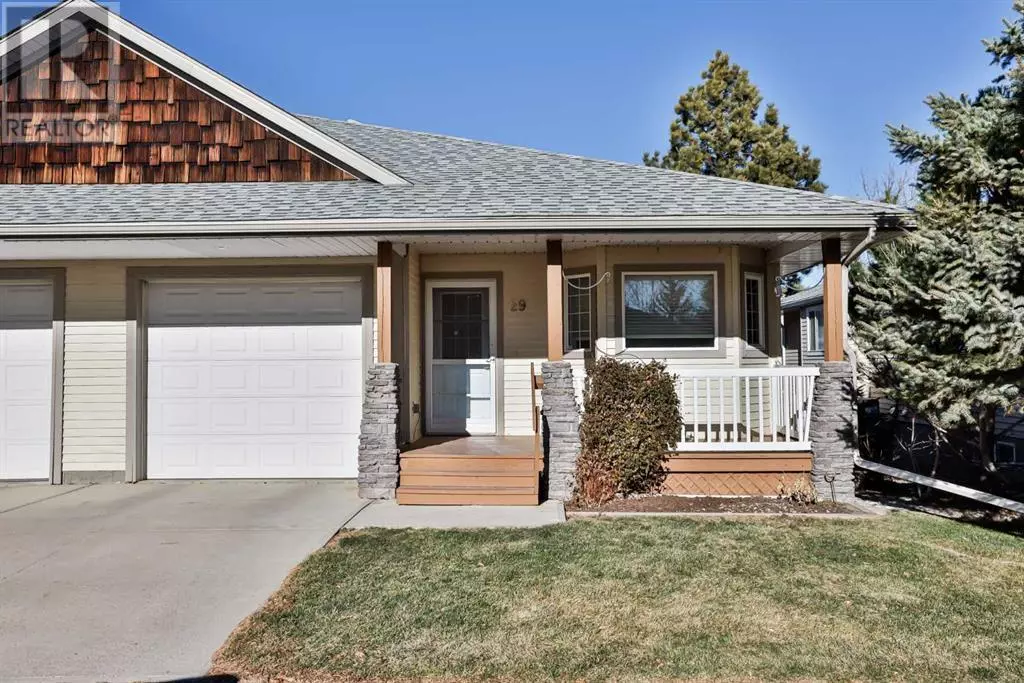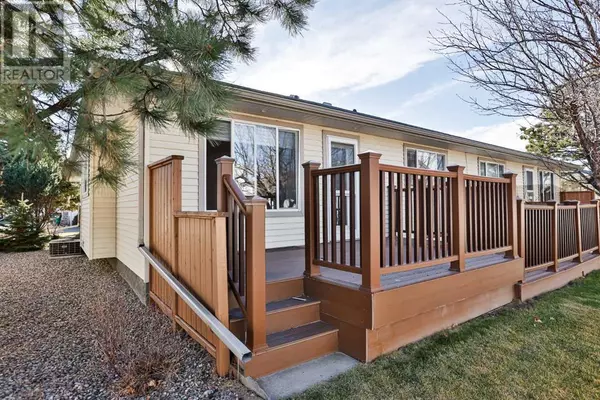
3 Beds
3 Baths
1,029 SqFt
3 Beds
3 Baths
1,029 SqFt
OPEN HOUSE
Sat Nov 23, 11:00am - 12:30pm
Key Details
Property Type Townhouse
Sub Type Townhouse
Listing Status Active
Purchase Type For Sale
Square Footage 1,029 sqft
Price per Sqft $417
Subdivision Fairmont
MLS® Listing ID A2179115
Style Bungalow
Bedrooms 3
Half Baths 1
Condo Fees $356/mo
Originating Board Lethbridge & District Association of REALTORS®
Year Built 1998
Lot Size 3,123 Sqft
Acres 3123.0
Property Description
Location
Province AB
Rooms
Extra Room 1 Basement 14.25 Ft x 18.92 Ft Family room
Extra Room 2 Basement 11.17 Ft x 9.92 Ft Bedroom
Extra Room 3 Basement 7.83 Ft x 5.75 Ft 3pc Bathroom
Extra Room 4 Basement 14.25 Ft x 22.58 Ft Furnace
Extra Room 5 Main level 11.33 Ft x 12.67 Ft Primary Bedroom
Extra Room 6 Main level 15.17 Ft x 9.50 Ft Living room
Interior
Heating Forced air,
Cooling Central air conditioning
Flooring Carpeted, Laminate, Tile
Exterior
Garage Yes
Garage Spaces 1.0
Garage Description 1
Fence Partially fenced
Community Features Pets Allowed With Restrictions, Age Restrictions
Waterfront No
View Y/N No
Total Parking Spaces 2
Private Pool No
Building
Lot Description Lawn
Story 1
Architectural Style Bungalow
Others
Ownership Condominium/Strata









