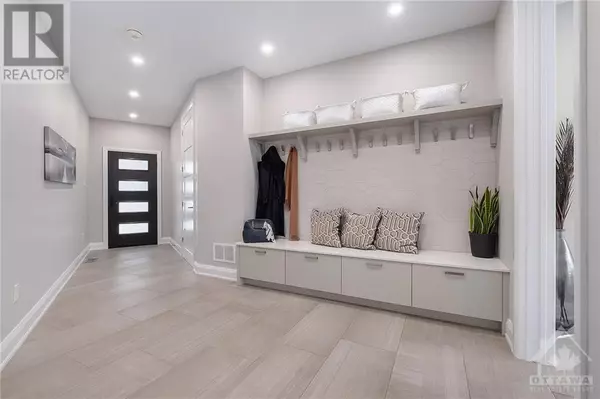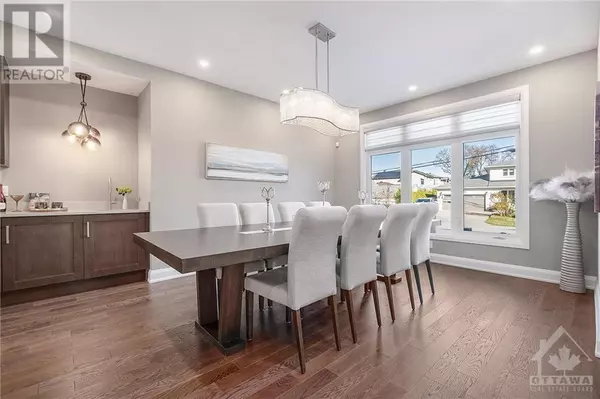
4 Beds
5 Baths
4 Beds
5 Baths
OPEN HOUSE
Sun Dec 01, 2:00pm - 4:00pm
Key Details
Property Type Single Family Home
Sub Type Freehold
Listing Status Active
Purchase Type For Sale
Subdivision Carleton Heights
MLS® Listing ID 1420464
Bedrooms 4
Half Baths 1
Originating Board Ottawa Real Estate Board
Year Built 2017
Property Description
Location
Province ON
Rooms
Extra Room 1 Second level 17'10\" x 19'8\" Primary Bedroom
Extra Room 2 Second level 16'1\" x 12'10\" 4pc Ensuite bath
Extra Room 3 Second level 11'5\" x 8'8\" Other
Extra Room 4 Second level 7'3\" x 10'5\" Laundry room
Extra Room 5 Second level 12'3\" x 14'4\" Bedroom
Extra Room 6 Second level 13'2\" x 17'7\" Bedroom
Interior
Heating Forced air, Radiant heat
Cooling Central air conditioning
Flooring Hardwood, Ceramic
Fireplaces Number 2
Exterior
Garage Yes
Fence Fenced yard
Community Features Family Oriented
Waterfront No
View Y/N No
Total Parking Spaces 9
Private Pool Yes
Building
Lot Description Landscaped, Underground sprinkler
Story 2
Sewer Municipal sewage system
Others
Ownership Freehold









