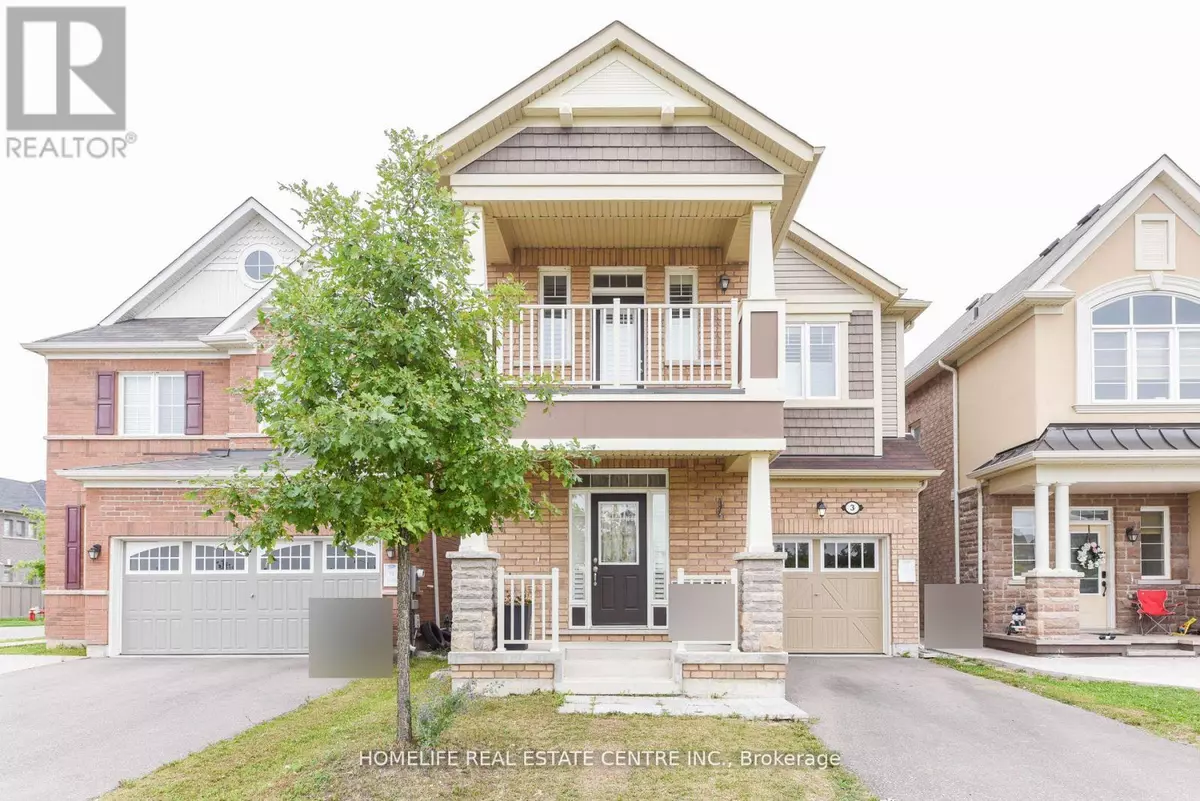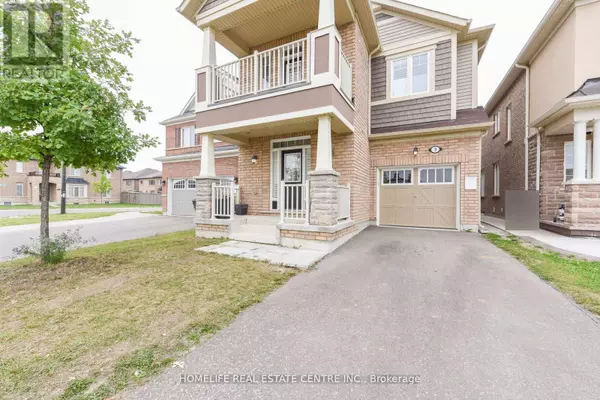
4 Beds
3 Baths
4 Beds
3 Baths
OPEN HOUSE
Sun Nov 24, 1:00pm - 4:00pm
Sat Nov 23, 1:00pm - 4:00pm
Key Details
Property Type Single Family Home
Sub Type Freehold
Listing Status Active
Purchase Type For Sale
Subdivision Northwest Brampton
MLS® Listing ID W10426711
Bedrooms 4
Half Baths 1
Originating Board Toronto Regional Real Estate Board
Property Description
Location
Province ON
Rooms
Extra Room 1 Second level 3.85 m X 4.82 m Primary Bedroom
Extra Room 2 Second level 3.11 m X 3.42 m Bedroom 2
Extra Room 3 Second level 3.54 m X 3.66 m Bedroom 3
Extra Room 4 Second level 2.75 m X 3.57 m Bedroom 4
Extra Room 5 Second level Measurements not available Laundry room
Extra Room 6 Main level 3.54 m X 6.13 m Living room
Interior
Heating Forced air
Cooling Central air conditioning
Flooring Hardwood, Tile, Carpeted
Exterior
Garage Yes
Community Features School Bus
Waterfront No
View Y/N No
Total Parking Spaces 3
Private Pool No
Building
Story 2
Sewer Sanitary sewer
Others
Ownership Freehold









