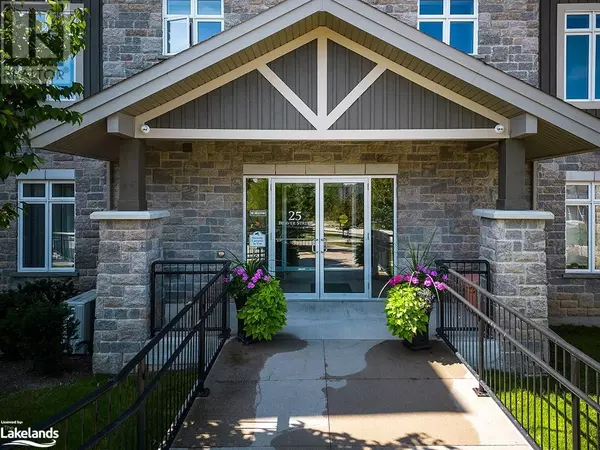
2 Beds
2 Baths
1,437 SqFt
2 Beds
2 Baths
1,437 SqFt
Key Details
Property Type Condo
Sub Type Condominium
Listing Status Active
Purchase Type For Rent
Square Footage 1,437 sqft
Subdivision Blue Mountains
MLS® Listing ID 40676247
Bedrooms 2
Originating Board OnePoint - The Lakelands
Property Description
Location
Province ON
Rooms
Extra Room 1 Main level Measurements not available 4pc Bathroom
Extra Room 2 Main level Measurements not available Full bathroom
Extra Room 3 Main level 18'10'' x 13'7'' Primary Bedroom
Extra Room 4 Main level 12'7'' x 11'4'' Bedroom
Extra Room 5 Main level 15'0'' x 11'3'' Living room
Extra Room 6 Main level 15'0'' x 10'10'' Dining room
Interior
Heating Forced air
Cooling Central air conditioning
Exterior
Garage Yes
Community Features Quiet Area, Community Centre
Waterfront No
View Y/N No
Total Parking Spaces 1
Private Pool Yes
Building
Lot Description Landscaped
Story 1
Sewer Municipal sewage system
Others
Ownership Condominium
Acceptable Financing Monthly
Listing Terms Monthly









