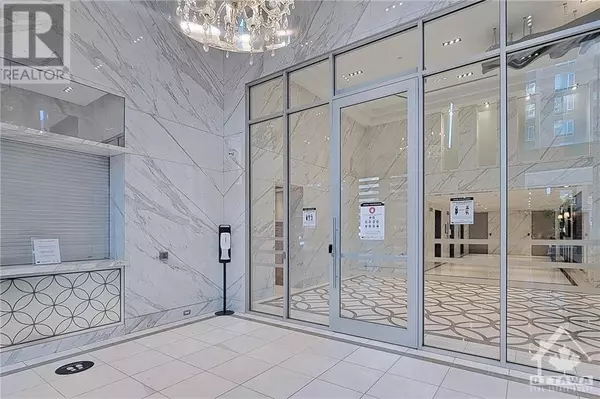REQUEST A TOUR
In-PersonVirtual Tour

$ 355,900
Est. payment | /mo
1 Bed
2 Baths
$ 355,900
Est. payment | /mo
1 Bed
2 Baths
Key Details
Property Type Condo
Sub Type Condominium/Strata
Listing Status Active
Purchase Type For Sale
Subdivision Little Italy
MLS® Listing ID 1419705
Bedrooms 1
Condo Fees $608/mo
Originating Board Ottawa Real Estate Board
Year Built 2015
Property Description
Welcome to this beautifully designed 1-bedroom, 1-bathroom Soho Champagne condo located West Centre Town in Ottawa. Perfectly situated in one of the city’s most vibrant neighborhoods including Little Italy & picturesque Dow's Lake , this property offers modern living with a touch of nature. An open concept layout with Floor to ceiling windows that flood the space with natural light, offering breathtaking views of the city. Modern Kitchen offers quartz countertops, stainless steel appliances, Large island and ample storage space. One cozy, well-appointed bedroom with decent size of Closet. Amenities includes Luxury lounge, theater room, fully equipped Gym, outdoor Hot tub and swimming pool. Walking distance to Little Italy, Ottawa Hospital, Dows Lake and LRT station. Photos taken prior tenant occupied and some photos has been virtually staged. (id:24570)
Location
Province ON
Rooms
Extra Room 1 Main level 9'3\" x 12'1\" Bedroom
Extra Room 2 Main level 12'4\" x 22'1\" Living room/Dining room
Extra Room 3 Main level 12'4\" x 12'1\" Kitchen
Interior
Heating Heat Pump
Cooling Central air conditioning
Flooring Wall-to-wall carpet, Hardwood, Tile
Exterior
Garage No
Community Features Pets Allowed With Restrictions
Waterfront No
View Y/N No
Private Pool No
Building
Story 1
Sewer Municipal sewage system
Others
Ownership Condominium/Strata









