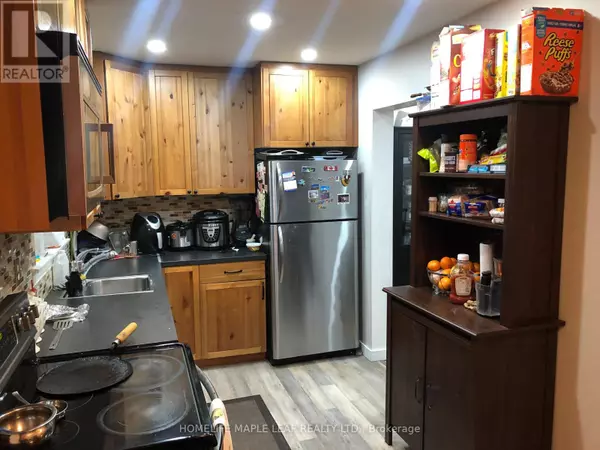
4 Beds
3 Baths
999 SqFt
4 Beds
3 Baths
999 SqFt
Key Details
Property Type Townhouse
Sub Type Townhouse
Listing Status Active
Purchase Type For Sale
Square Footage 999 sqft
Price per Sqft $689
Subdivision Central Park
MLS® Listing ID W10428223
Bedrooms 4
Half Baths 1
Condo Fees $593/mo
Originating Board Toronto Regional Real Estate Board
Property Description
Location
Province ON
Rooms
Extra Room 1 Second level 4.5 m X 3.15 m Primary Bedroom
Extra Room 2 Second level 3.85 m X 2.7 m Bedroom 2
Extra Room 3 Second level 3.5 m X 2.7 m Bedroom 3
Extra Room 4 Basement 9.03 m X 3.1 m Other
Extra Room 5 Main level 6.77 m X 3.21 m Living room
Extra Room 6 Main level 6.77 m X 3.21 m Dining room
Interior
Heating Forced air
Cooling Central air conditioning
Flooring Hardwood, Laminate
Exterior
Garage No
Community Features Pet Restrictions
View Y/N No
Total Parking Spaces 2
Private Pool No
Building
Story 2
Others
Ownership Condominium/Strata









