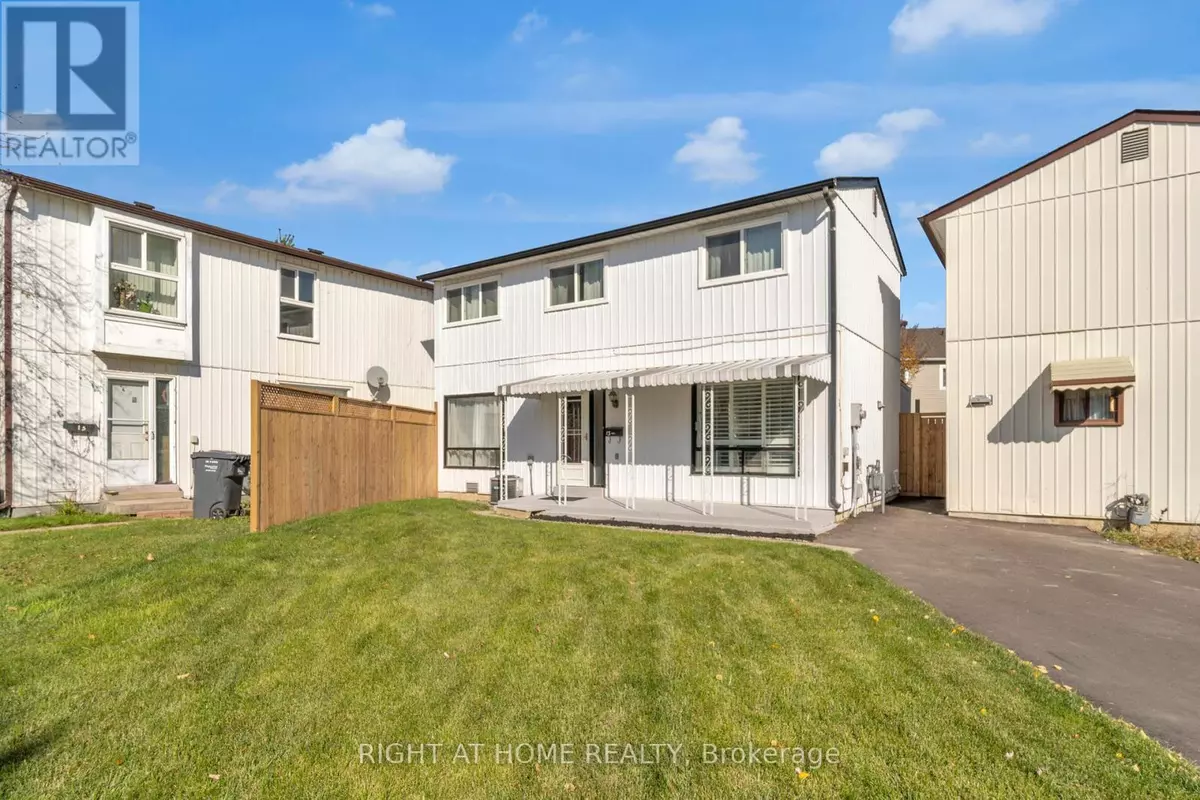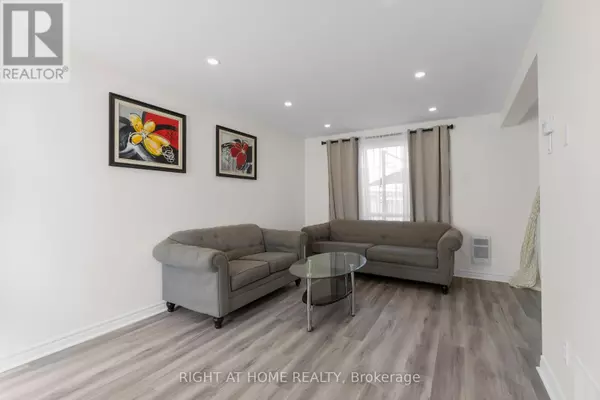
4 Beds
2 Baths
1,099 SqFt
4 Beds
2 Baths
1,099 SqFt
Key Details
Property Type Single Family Home
Sub Type Freehold
Listing Status Active
Purchase Type For Rent
Square Footage 1,099 sqft
Subdivision Central Park
MLS® Listing ID W10429989
Bedrooms 4
Originating Board Toronto Regional Real Estate Board
Property Description
Location
Province ON
Rooms
Extra Room 1 Second level 4.94 m X 2.88 m Primary Bedroom
Extra Room 2 Second level 3.08 m X 2.32 m Bedroom 2
Extra Room 3 Second level 3.04 m X 2.48 m Bedroom 3
Extra Room 4 Second level 2.95 m X 2.38 m Bedroom 4
Extra Room 5 Basement 5.16 m X 5.16 m Recreational, Games room
Extra Room 6 Basement 3.51 m X 2.55 m Kitchen
Interior
Heating Forced air
Cooling Central air conditioning
Flooring Vinyl, Laminate, Ceramic
Exterior
Garage No
View Y/N No
Total Parking Spaces 2
Private Pool No
Building
Story 2
Sewer Sanitary sewer
Others
Ownership Freehold
Acceptable Financing Monthly
Listing Terms Monthly









