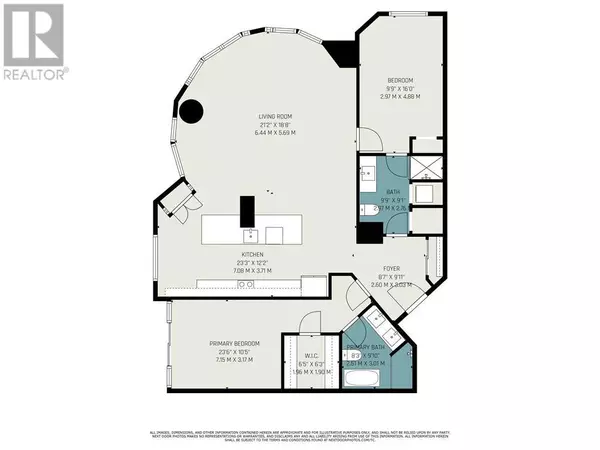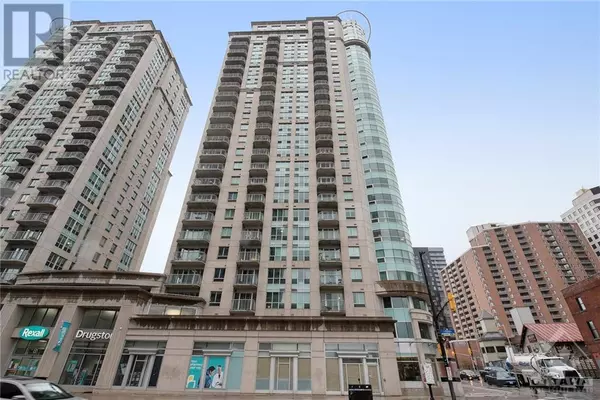
2 Beds
2 Baths
2 Beds
2 Baths
Key Details
Property Type Condo
Sub Type Condominium/Strata
Listing Status Active
Purchase Type For Sale
Subdivision Byward Market
MLS® Listing ID 1420569
Bedrooms 2
Condo Fees $1,109/mo
Originating Board Ottawa Real Estate Board
Year Built 2008
Property Description
Location
Province ON
Rooms
Extra Room 1 Main level 8'7\" x 9'11\" Foyer
Extra Room 2 Main level 23'3\" x 12'2\" Kitchen
Extra Room 3 Main level 21'2\" x 18'8\" Living room/Dining room
Extra Room 4 Main level 9'9\" x 16'10\" Bedroom
Extra Room 5 Main level 23'6\" x 10'5\" Primary Bedroom
Interior
Heating Forced air
Cooling Central air conditioning
Flooring Mixed Flooring, Tile
Exterior
Garage Yes
Community Features Pets Allowed With Restrictions
Waterfront No
View Y/N No
Total Parking Spaces 2
Private Pool No
Building
Story 1
Sewer Municipal sewage system
Others
Ownership Condominium/Strata









