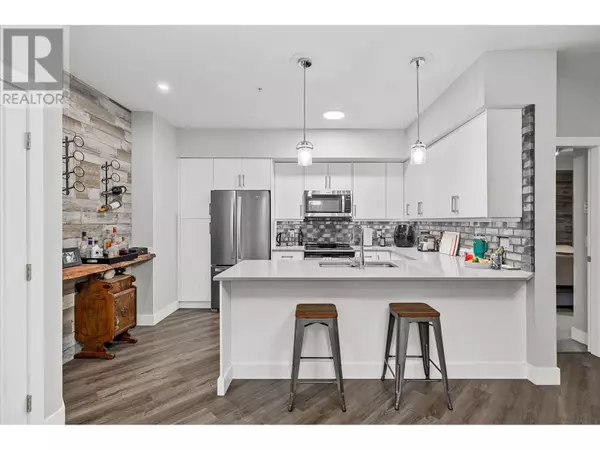
2 Beds
2 Baths
1,121 SqFt
2 Beds
2 Baths
1,121 SqFt
Key Details
Property Type Condo
Sub Type Strata
Listing Status Active
Purchase Type For Sale
Square Footage 1,121 sqft
Price per Sqft $534
Subdivision Lower Mission
MLS® Listing ID 10329016
Style Split level entry
Bedrooms 2
Condo Fees $416/mo
Originating Board Association of Interior REALTORS®
Year Built 2019
Property Description
Location
Province BC
Zoning Unknown
Rooms
Extra Room 1 Main level 22'11'' x 10'3'' Other
Extra Room 2 Main level 4'10'' x 8'9'' 4pc Bathroom
Extra Room 3 Main level 4'11'' x 12'7'' 3pc Ensuite bath
Extra Room 4 Main level 12'0'' x 13'8'' Primary Bedroom
Extra Room 5 Main level 10'10'' x 15'4'' Bedroom
Extra Room 6 Main level 10'2'' x 13'9'' Kitchen
Interior
Heating Baseboard heaters,
Cooling Wall unit
Flooring Carpeted, Vinyl
Exterior
Parking Features Yes
Community Features Pets Allowed, Pet Restrictions, Pets Allowed With Restrictions, Rentals Allowed With Restrictions
View Y/N No
Roof Type Unknown
Total Parking Spaces 2
Private Pool No
Building
Lot Description Landscaped
Story 1
Sewer Municipal sewage system
Architectural Style Split level entry
Others
Ownership Strata









