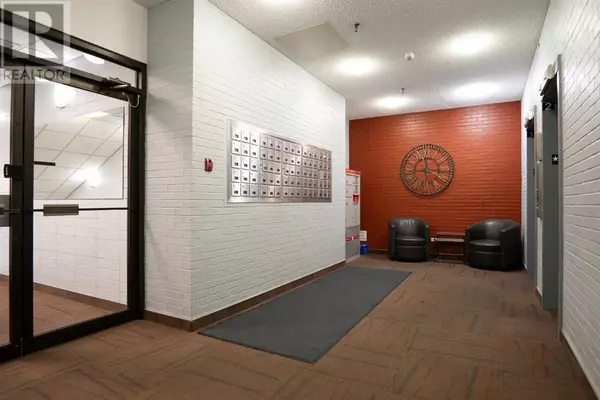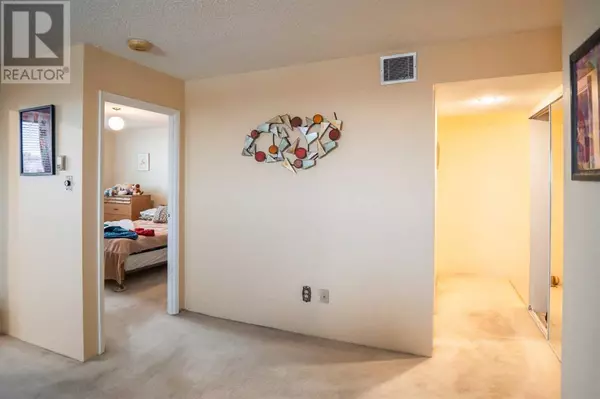
2 Beds
1 Bath
845 SqFt
2 Beds
1 Bath
845 SqFt
Key Details
Property Type Condo
Sub Type Condominium/Strata
Listing Status Active
Purchase Type For Sale
Square Footage 845 sqft
Price per Sqft $171
Subdivision Downtown
MLS® Listing ID A2179667
Style High rise
Bedrooms 2
Condo Fees $691/mo
Originating Board Lethbridge & District Association of REALTORS®
Year Built 1980
Lot Size 0.359 Acres
Acres 15620.0
Property Description
Location
Province AB
Rooms
Extra Room 1 Main level 13.17 Ft x 11.00 Ft Primary Bedroom
Extra Room 2 Main level 9.42 Ft x 11.83 Ft Bedroom
Extra Room 3 Main level 4.92 Ft x 7.25 Ft 4pc Bathroom
Extra Room 4 Main level 7.75 Ft x 16.50 Ft Other
Extra Room 5 Main level 13.17 Ft x 20.17 Ft Living room
Interior
Heating Baseboard heaters
Cooling Central air conditioning
Flooring Carpeted, Laminate
Exterior
Garage No
Community Features Pets not Allowed
Waterfront No
View Y/N No
Total Parking Spaces 1
Private Pool No
Building
Story 10
Architectural Style High rise
Others
Ownership Condominium/Strata









