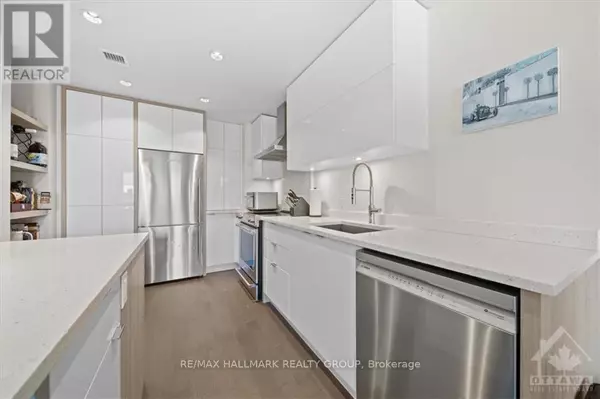
2 Beds
2 Baths
2 Beds
2 Baths
Key Details
Property Type Condo
Sub Type Condominium/Strata
Listing Status Active
Purchase Type For Sale
Subdivision 4001 - Lower Town/Byward Market
MLS® Listing ID X10432371
Bedrooms 2
Condo Fees $1,035/mo
Originating Board Ottawa Real Estate Board
Property Description
Location
Province ON
Rooms
Extra Room 1 Main level 3.98 m X 3.25 m Kitchen
Extra Room 2 Main level 4.21 m X 3.12 m Living room
Extra Room 3 Main level 4.69 m X 3.6 m Primary Bedroom
Extra Room 4 Main level 3.35 m X 2.94 m Bedroom
Extra Room 5 Main level 2.76 m X 2.03 m Office
Extra Room 6 Main level 3.83 m X 1.82 m Bathroom
Interior
Heating Forced air
Cooling Central air conditioning
Exterior
Parking Features Yes
Community Features Pets Allowed, Community Centre
View Y/N No
Total Parking Spaces 1
Private Pool No
Others
Ownership Condominium/Strata









