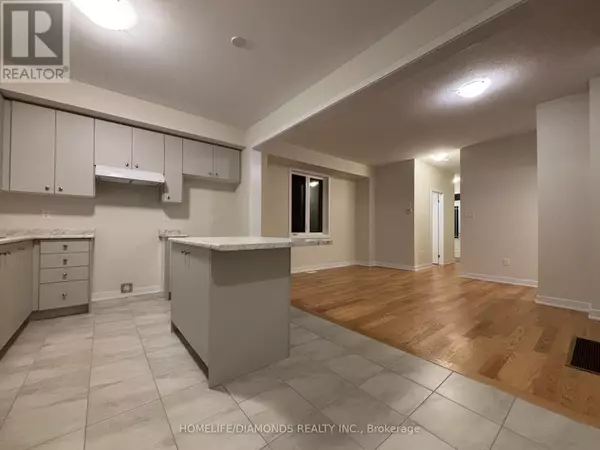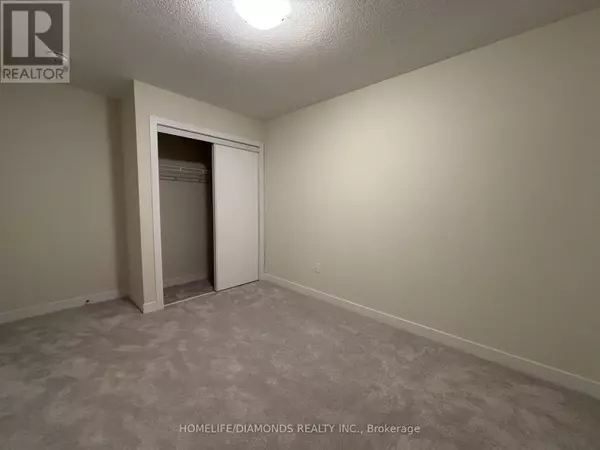3 Beds
3 Baths
3 Beds
3 Baths
Key Details
Property Type Single Family Home
Sub Type Freehold
Listing Status Active
Purchase Type For Rent
Subdivision 774 - Dain City
MLS® Listing ID X10934447
Bedrooms 3
Half Baths 1
Originating Board Toronto Regional Real Estate Board
Property Sub-Type Freehold
Property Description
Location
Province ON
Rooms
Extra Room 1 Second level 5.1 m X 5.4 m Primary Bedroom
Extra Room 2 Second level 3.7 m X 4.6 m Bedroom 2
Extra Room 3 Second level 3.4 m X 4 m Bedroom 3
Extra Room 4 Main level 5.6 m X 3.4 m Kitchen
Extra Room 5 Main level 6.1 m X 4.8 m Living room
Interior
Heating Forced air
Cooling Central air conditioning
Exterior
Parking Features Yes
View Y/N No
Total Parking Spaces 2
Private Pool No
Building
Story 2
Sewer Sanitary sewer
Others
Ownership Freehold
Acceptable Financing Monthly
Listing Terms Monthly








