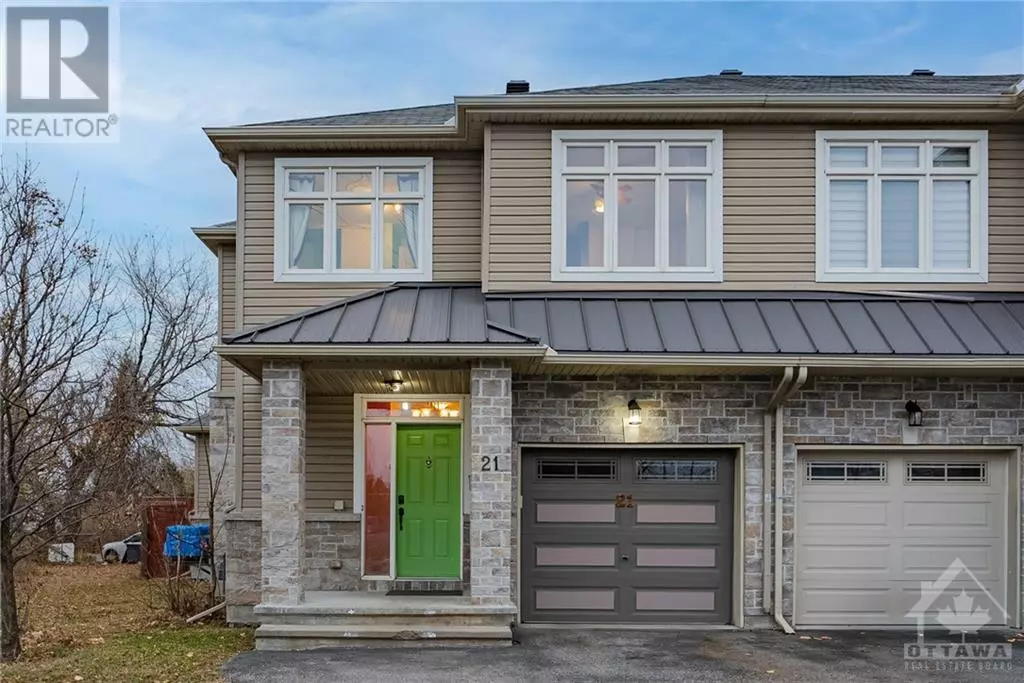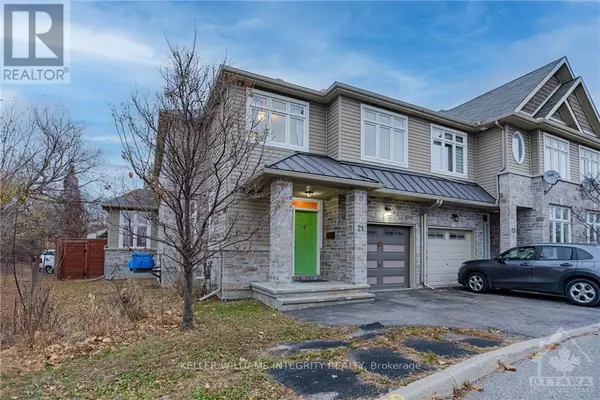
4 Beds
3 Baths
4 Beds
3 Baths
Key Details
Property Type Townhouse
Sub Type Townhouse
Listing Status Active
Purchase Type For Sale
Subdivision 2606 - Blossom Park/Leitrim
MLS® Listing ID X10441084
Bedrooms 4
Originating Board Ottawa Real Estate Board
Property Description
Location
Province ON
Rooms
Extra Room 1 Second level 2.89 m X 3.04 m Bedroom
Extra Room 2 Second level 3.04 m X 3.6 m Bedroom
Extra Room 3 Second level 2.79 m X 3.65 m Bedroom
Extra Room 4 Lower level Measurements not available Recreational, Games room
Extra Room 5 Lower level Measurements not available Laundry room
Extra Room 6 Main level Measurements not available Foyer
Interior
Heating Forced air
Cooling Central air conditioning
Exterior
Garage Yes
Fence Fenced yard
Community Features School Bus
View Y/N No
Total Parking Spaces 2
Private Pool No
Building
Story 2
Sewer Sanitary sewer
Others
Ownership Freehold









