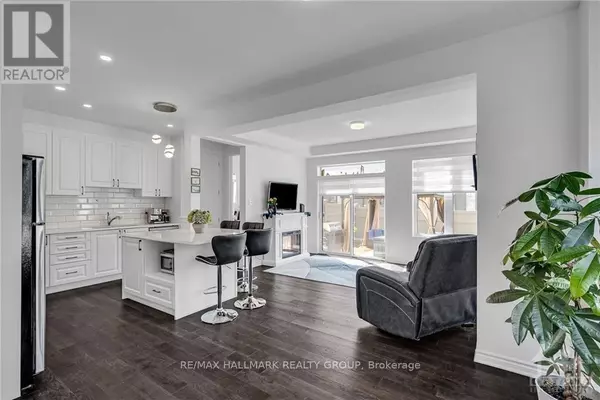
3 Beds
3 Baths
3 Beds
3 Baths
OPEN HOUSE
Sun Dec 01, 2:00pm - 4:00pm
Key Details
Property Type Townhouse
Sub Type Townhouse
Listing Status Active
Purchase Type For Sale
Subdivision 1117 - Avalon West
MLS® Listing ID X9522903
Bedrooms 3
Half Baths 1
Originating Board Ottawa Real Estate Board
Property Description
Location
Province ON
Rooms
Extra Room 1 Second level 2.23 m X 2.05 m Other
Extra Room 2 Second level 4.24 m X 1.54 m Bathroom
Extra Room 3 Second level 2.94 m X 3.47 m Bedroom
Extra Room 4 Second level 4.11 m X 2.99 m Bedroom
Extra Room 5 Second level 2.38 m X 1.54 m Bathroom
Extra Room 6 Second level 4.34 m X 4.92 m Primary Bedroom
Interior
Heating Forced air
Cooling Central air conditioning
Exterior
Parking Features Yes
Fence Fenced yard
View Y/N No
Total Parking Spaces 5
Private Pool No
Building
Story 2
Sewer Sanitary sewer
Others
Ownership Freehold









