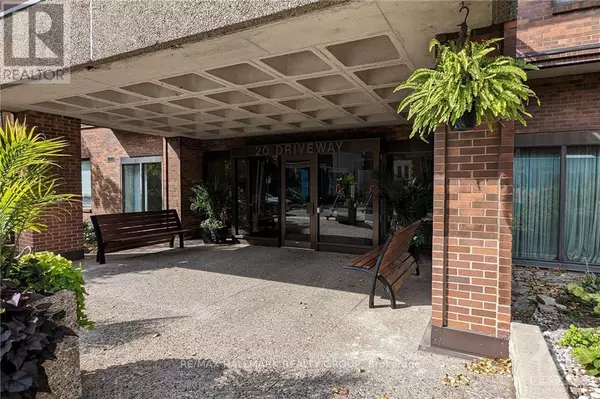
2 Beds
2 Baths
2 Beds
2 Baths
Key Details
Property Type Condo
Sub Type Condominium/Strata
Listing Status Active
Purchase Type For Sale
Subdivision 4104 - Ottawa Centre/Golden Triangle
MLS® Listing ID X9519477
Bedrooms 2
Condo Fees $1,400/mo
Originating Board Ottawa Real Estate Board
Property Description
Location
Province ON
Rooms
Extra Room 1 Main level Measurements not available Bathroom
Extra Room 2 Main level Measurements not available Laundry room
Extra Room 3 Main level Measurements not available Foyer
Extra Room 4 Main level 4.95 m X 7.82 m Living room
Extra Room 5 Main level 3.09 m X 4.57 m Dining room
Extra Room 6 Main level 2.97 m X 4.64 m Kitchen
Interior
Heating Forced air
Cooling Central air conditioning
Fireplaces Number 1
Exterior
Garage Yes
Community Features Pets Allowed, Community Centre
View Y/N No
Total Parking Spaces 1
Private Pool Yes
Others
Ownership Condominium/Strata









