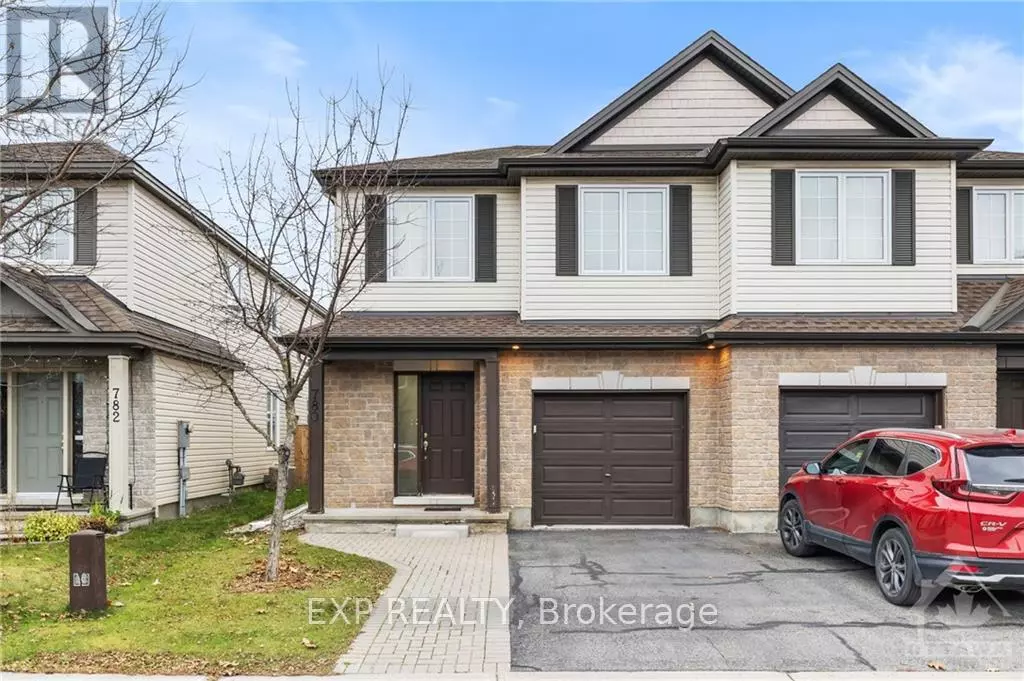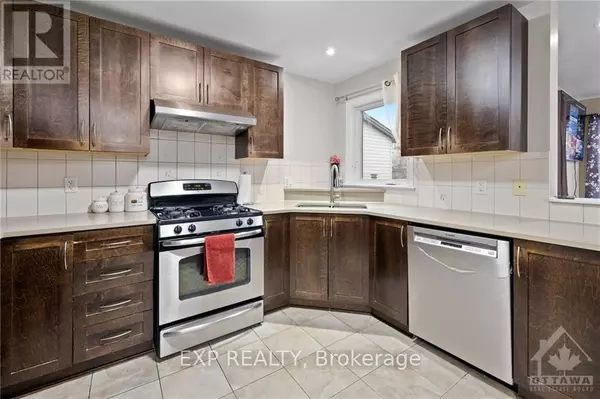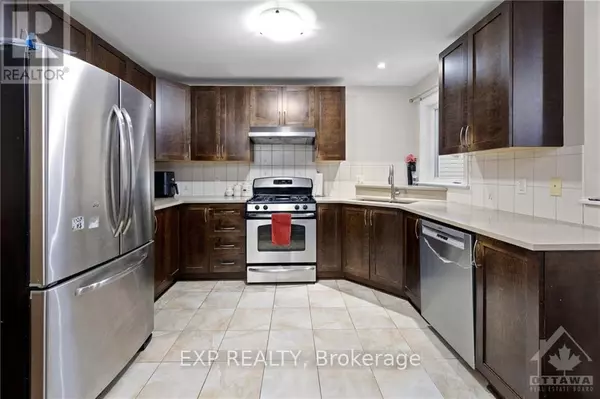
3 Beds
4 Baths
3 Beds
4 Baths
Key Details
Property Type Single Family Home
Sub Type Freehold
Listing Status Active
Purchase Type For Rent
Subdivision 2605 - Blossom Park/Kemp Park/Findlay Creek
MLS® Listing ID X10427675
Bedrooms 3
Originating Board Ottawa Real Estate Board
Property Description
Location
Province ON
Rooms
Extra Room 1 Second level 4.26 m X 3.6 m Primary Bedroom
Extra Room 2 Second level Measurements not available Bathroom
Extra Room 3 Second level 2.92 m X 4.01 m Bedroom
Extra Room 4 Second level 2.89 m X 3.75 m Bedroom
Extra Room 5 Second level 3.12 m X 1.98 m Loft
Extra Room 6 Basement 4.01 m X 4.92 m Family room
Interior
Heating Forced air
Cooling Central air conditioning
Exterior
Parking Features Yes
Fence Fenced yard
View Y/N No
Total Parking Spaces 2
Private Pool No
Building
Story 2
Sewer Sanitary sewer
Others
Ownership Freehold
Acceptable Financing Monthly
Listing Terms Monthly









