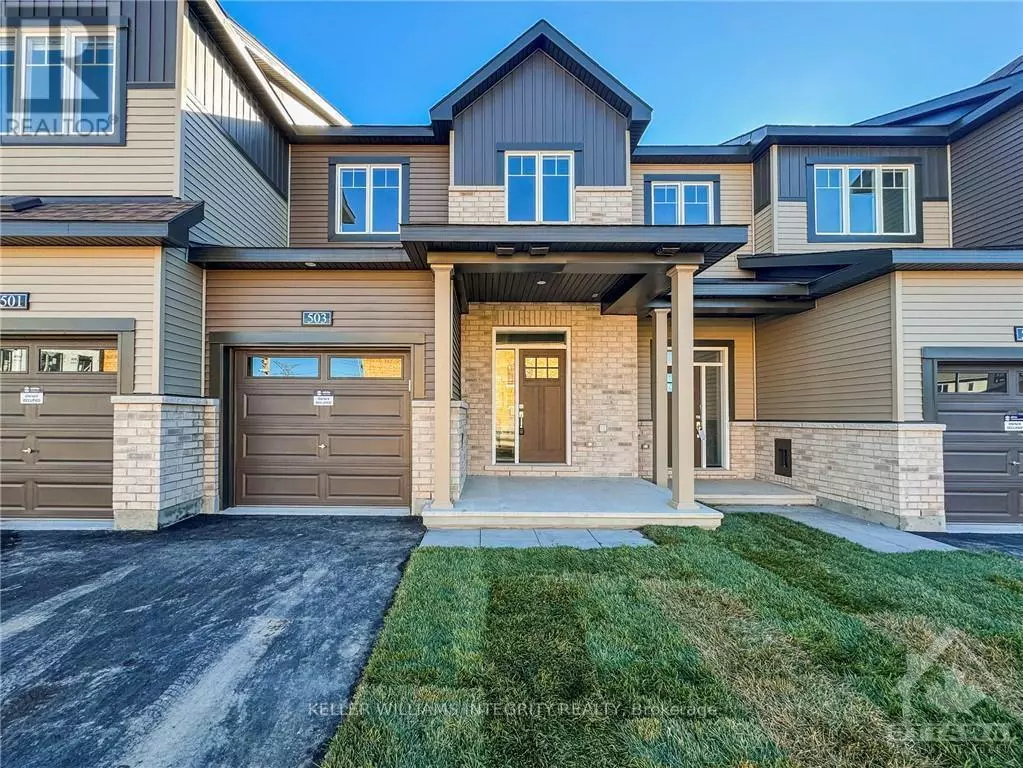
3 Beds
3 Baths
3 Beds
3 Baths
Key Details
Property Type Townhouse
Sub Type Townhouse
Listing Status Active
Purchase Type For Rent
Subdivision 1117 - Avalon West
MLS® Listing ID X10418437
Bedrooms 3
Originating Board Ottawa Real Estate Board
Property Description
Location
Province ON
Rooms
Extra Room 1 Second level 3.96 m X 4.24 m Primary Bedroom
Extra Room 2 Second level 3.04 m X 3.37 m Bedroom
Extra Room 3 Second level 2.76 m X 3.07 m Bedroom
Extra Room 4 Main level 3.14 m X 4.26 m Living room
Extra Room 5 Main level 3.14 m X 3.04 m Dining room
Extra Room 6 Main level 2.64 m X 4.95 m Kitchen
Interior
Heating Forced air
Cooling Central air conditioning
Exterior
Parking Features Yes
View Y/N No
Total Parking Spaces 2
Private Pool No
Building
Story 2
Sewer Sanitary sewer
Others
Ownership Freehold
Acceptable Financing Monthly
Listing Terms Monthly









