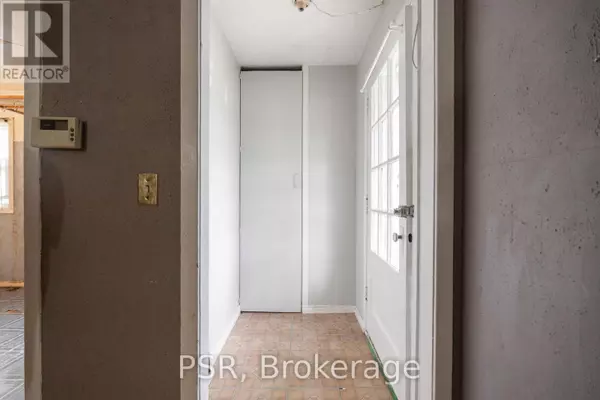REQUEST A TOUR If you would like to see this home without being there in person, select the "Virtual Tour" option and your advisor will contact you to discuss available opportunities.
In-PersonVirtual Tour
$ 799,000
Est. payment | /mo
3 Beds
1 Bath
$ 799,000
Est. payment | /mo
3 Beds
1 Bath
Key Details
Property Type Single Family Home
Sub Type Freehold
Listing Status Active
Purchase Type For Sale
Subdivision Brookhaven-Amesbury
MLS® Listing ID W11431054
Bedrooms 3
Originating Board Toronto Regional Real Estate Board
Property Sub-Type Freehold
Property Description
This charming 3-bedroom, 1-bathroom home in Toronto's sought-after west end is a fantastic opportunity for first- time buyers looking to invest in a property with huge potential. While the home requires some TLC, its a blank canvas ready for your personal touch. With spacious rooms, a functional layout, and a prime location, this home is perfect for those eager to add value and create their dream space. A little creativity and some updates will go a long way, and once completed, you'll be positioned to enjoy both the comforts of your own home and the long-term value growth of this desirable neighborhood. Priced to sell- don't miss out on this rare opportunity to get into the market at a great price! **EXTRAS** Sold in as is condition. (id:24570)
Location
Province ON
Rooms
Extra Room 1 Second level 3.15 m X 4.09 m Bedroom 2
Extra Room 2 Second level 3.26 m X 4.1 m Bedroom 3
Extra Room 3 Main level 2.25 m X 3.84 m Kitchen
Extra Room 4 Main level 3.45 m X 5.05 m Living room
Extra Room 5 Main level 3.45 m X 3.44 m Bedroom
Interior
Heating Forced air
Exterior
Parking Features No
View Y/N No
Total Parking Spaces 4
Private Pool No
Building
Story 1.5
Sewer Sanitary sewer
Others
Ownership Freehold








