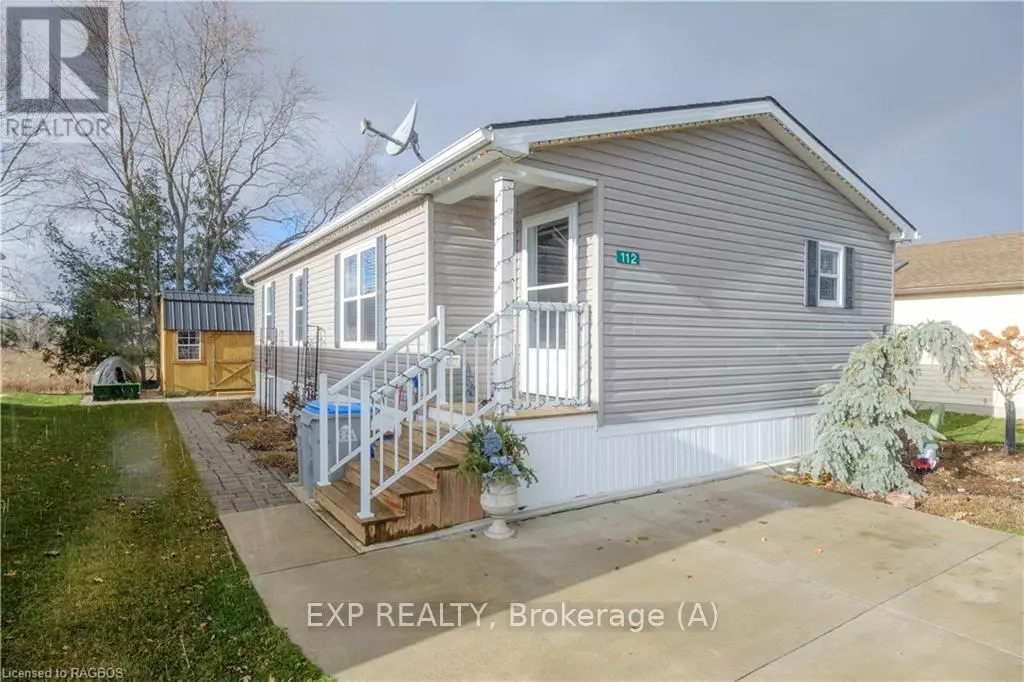2 Beds
1 Bath
2 Beds
1 Bath
Key Details
Property Type Single Family Home
Sub Type Freehold
Listing Status Active
Purchase Type For Sale
Subdivision Elma
MLS® Listing ID X11822823
Style Bungalow
Bedrooms 2
Condo Fees $575/mo
Originating Board OnePoint Association of REALTORS®
Property Sub-Type Freehold
Property Description
Location
Province ON
Rooms
Extra Room 1 Main level 3.43 m X 4.37 m Living room
Extra Room 2 Main level 3.45 m X 4.19 m Kitchen
Extra Room 3 Main level 3.45 m X 1.42 m Laundry room
Extra Room 4 Main level 3.45 m X 1.55 m Foyer
Extra Room 5 Main level 2.36 m X 1.63 m Bathroom
Extra Room 6 Main level 4.62 m X 3.2 m Primary Bedroom
Interior
Heating Forced air
Cooling Central air conditioning, Air exchanger
Exterior
Parking Features No
View Y/N No
Total Parking Spaces 2
Private Pool No
Building
Story 1
Sewer Sanitary sewer
Architectural Style Bungalow
Others
Ownership Freehold
Virtual Tour https://tour.giraffe360.com/eee03e87fc82454e82e65a8449897665/








