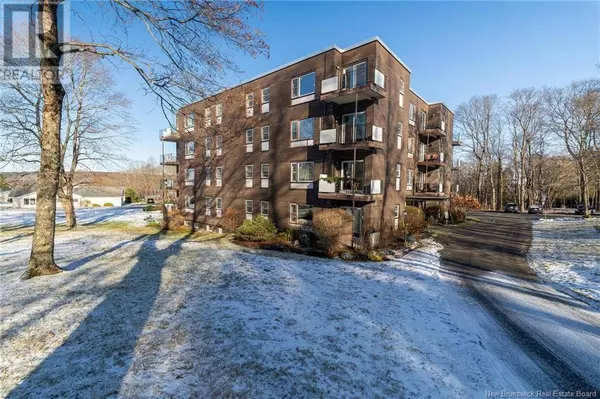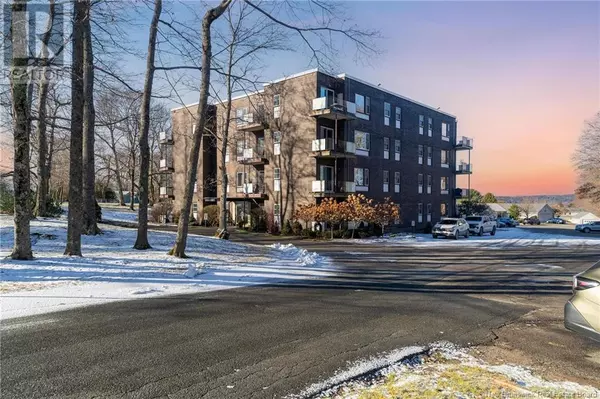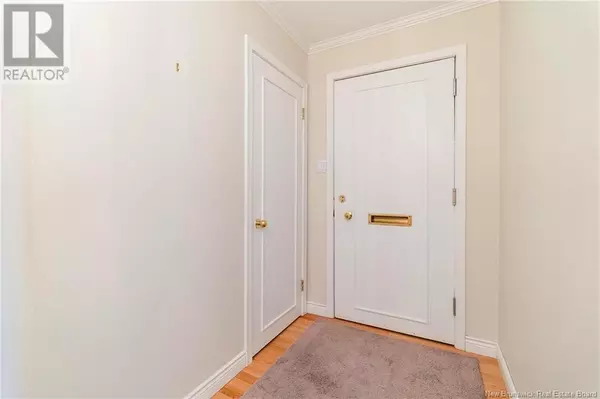2 Beds
1 Bath
900 SqFt
2 Beds
1 Bath
900 SqFt
Key Details
Property Type Condo
Sub Type Condominium/Strata
Listing Status Active
Purchase Type For Sale
Square Footage 900 sqft
Price per Sqft $316
MLS® Listing ID NB109507
Bedrooms 2
Condo Fees $722/mo
Originating Board New Brunswick Real Estate Board
Year Built 1966
Property Sub-Type Condominium/Strata
Property Description
Location
Province NB
Rooms
Extra Room 1 Main level 13' x 12'10'' Bedroom
Extra Room 2 Main level 12'10'' x 11'2'' Primary Bedroom
Extra Room 3 Main level X 3pc Bathroom
Extra Room 4 Main level 6'6'' x 4'7'' Foyer
Extra Room 5 Main level 10' x 8' Kitchen
Extra Room 6 Main level 9' x 8'3'' Dining room
Interior
Heating Baseboard heaters, Heat Pump,
Cooling Heat Pump
Flooring Ceramic, Wood
Exterior
Parking Features No
View Y/N No
Private Pool No
Building
Sewer Municipal sewage system
Others
Ownership Condominium/Strata








