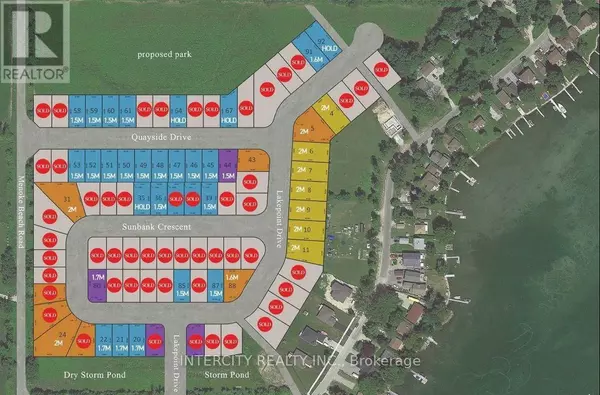5 Beds
5 Baths
2,999 SqFt
5 Beds
5 Baths
2,999 SqFt
Key Details
Property Type Single Family Home
Sub Type Freehold
Listing Status Active
Purchase Type For Sale
Square Footage 2,999 sqft
Price per Sqft $500
Subdivision West Shore
MLS® Listing ID S11881007
Bedrooms 5
Half Baths 1
Originating Board Toronto Regional Real Estate Board
Property Sub-Type Freehold
Property Description
Location
Province ON
Rooms
Extra Room 1 Second level 3.9 m X 2.98 m Bedroom 5
Extra Room 2 Second level 5.71 m X 3.71 m Bedroom 2
Extra Room 3 Second level 4.29 m X 2.88 m Bedroom 3
Extra Room 4 Second level 12.67 m X 3.1 m Bedroom 4
Extra Room 5 Main level 8.22 m X 6.27 m Living room
Extra Room 6 Main level 5.3 m X 2.57 m Dining room
Interior
Heating Forced air
Cooling Central air conditioning, Ventilation system
Flooring Vinyl, Ceramic
Exterior
Parking Features Yes
View Y/N Yes
View Lake view
Total Parking Spaces 6
Private Pool No
Building
Story 2
Sewer Sanitary sewer
Others
Ownership Freehold








