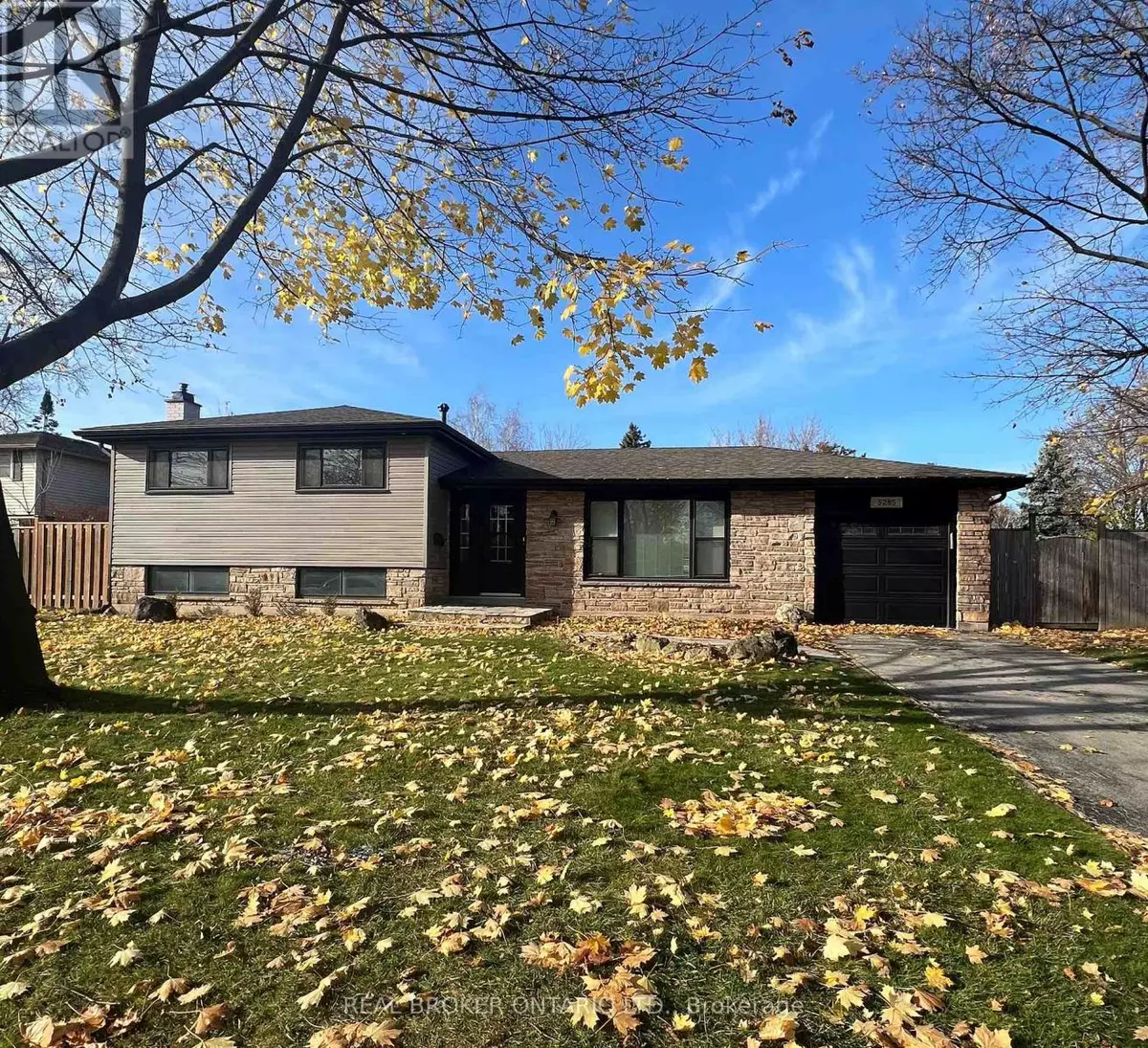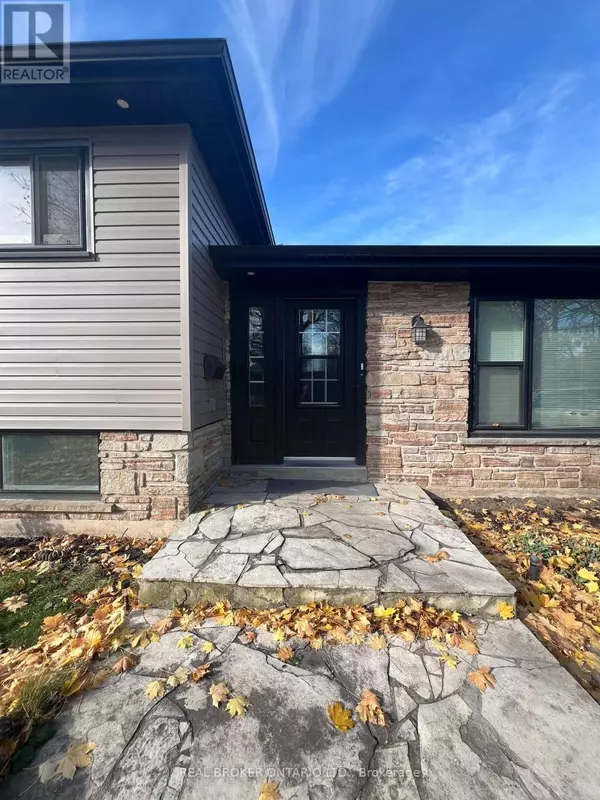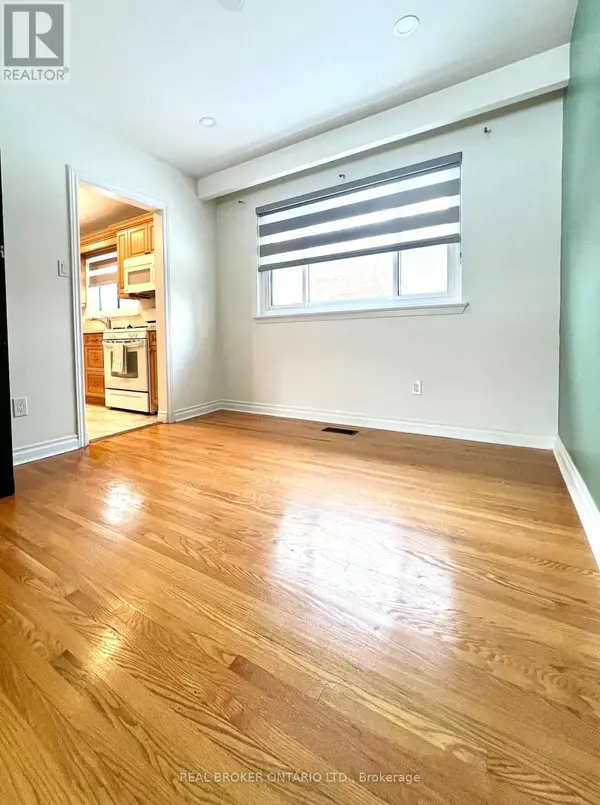3 Beds
1 Bath
1,099 SqFt
3 Beds
1 Bath
1,099 SqFt
Key Details
Property Type Single Family Home
Sub Type Freehold
Listing Status Active
Purchase Type For Rent
Square Footage 1,099 sqft
Subdivision Appleby
MLS® Listing ID W11883059
Bedrooms 3
Originating Board Toronto Regional Real Estate Board
Property Sub-Type Freehold
Property Description
Location
Province ON
Rooms
Extra Room 1 Second level 3.84 m X 3.33 m Primary Bedroom
Extra Room 2 Second level 2.72 m X 2.97 m Bedroom 2
Extra Room 3 Second level 3.56 m X 3.33 m Bedroom 3
Extra Room 4 Second level 2.51 m X 1.96 m Bathroom
Extra Room 5 Main level 3.6 m X 5 m Kitchen
Extra Room 6 Main level 3.35 m X 2.97 m Dining room
Interior
Heating Forced air
Cooling Central air conditioning
Exterior
Parking Features Yes
View Y/N No
Total Parking Spaces 2
Private Pool No
Building
Sewer Sanitary sewer
Others
Ownership Freehold
Acceptable Financing Monthly
Listing Terms Monthly








