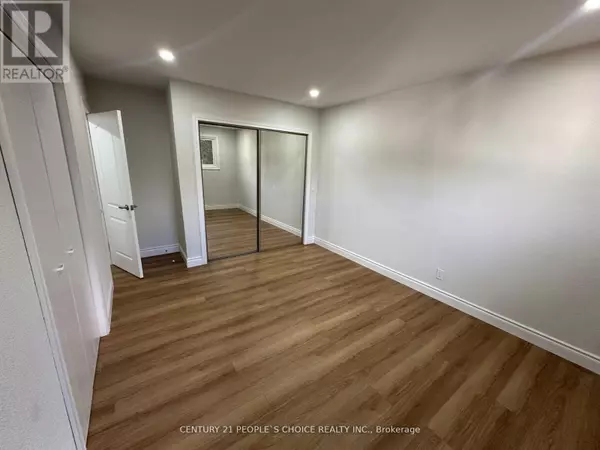4 Beds
2 Baths
4 Beds
2 Baths
Key Details
Property Type Single Family Home
Sub Type Freehold
Listing Status Active
Purchase Type For Rent
Subdivision Roseland
MLS® Listing ID W11885779
Bedrooms 4
Originating Board Toronto Regional Real Estate Board
Property Sub-Type Freehold
Property Description
Location
Province ON
Rooms
Extra Room 1 Second level 4.6 m X 3.12 m Bedroom
Extra Room 2 Second level 3.56 m X 2.87 m Bedroom 2
Extra Room 3 Second level 3.63 m X 2.44 m Bedroom 3
Extra Room 4 Second level Measurements not available Bathroom
Extra Room 5 Lower level 6.88 m X 3.96 m Recreational, Games room
Extra Room 6 Ground level 4.88 m X 4.04 m Living room
Interior
Heating Forced air
Cooling Central air conditioning
Flooring Hardwood, Carpeted
Exterior
Parking Features No
View Y/N No
Total Parking Spaces 2
Private Pool No
Building
Sewer Sanitary sewer
Others
Ownership Freehold
Acceptable Financing Monthly
Listing Terms Monthly








