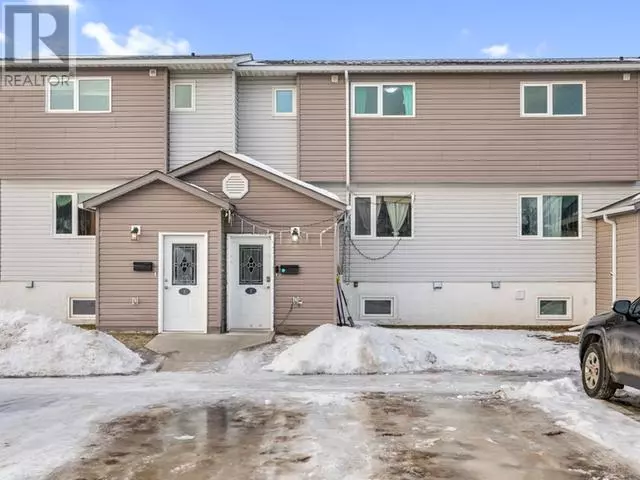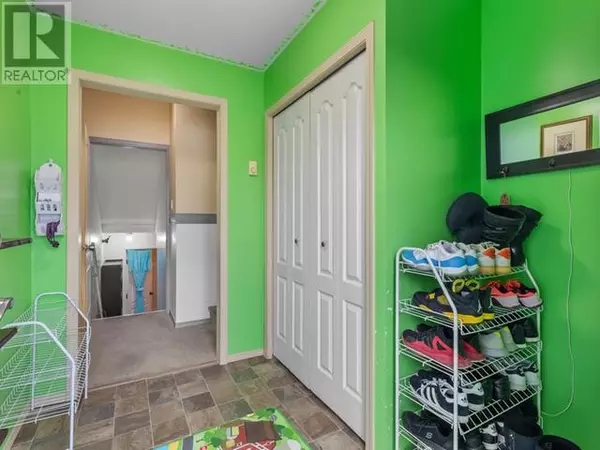4 Beds
2 Baths
1,440 SqFt
4 Beds
2 Baths
1,440 SqFt
Key Details
Property Type Townhouse
Sub Type Townhouse
Listing Status Active
Purchase Type For Sale
Square Footage 1,440 sqft
Price per Sqft $298
MLS® Listing ID 16080
Bedrooms 4
Condo Fees $400/mo
Originating Board Yukon Real Estate Association
Year Built 1976
Property Sub-Type Townhouse
Property Description
Location
Province YT
Rooms
Extra Room 1 Above 9 ft , 4 in X 9 ft Primary Bedroom
Extra Room 2 Above Measurements not available 4pc Bathroom
Extra Room 3 Basement Measurements not available 3pc Bathroom
Extra Room 4 Main level 17 ft , 9 in X 11 ft , 2 in Living room
Extra Room 5 Main level 12 ft , 6 in X 11 ft , 2 in Kitchen
Extra Room 6 Main level 9 ft , 4 in X 9 ft Bedroom
Exterior
Parking Features No
Fence Fence
View Y/N No
Private Pool No
Building
Lot Description Garden Area
Others
Ownership Condominium/Strata








