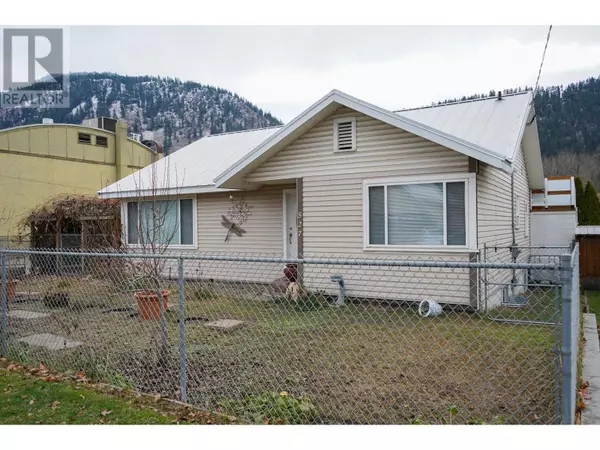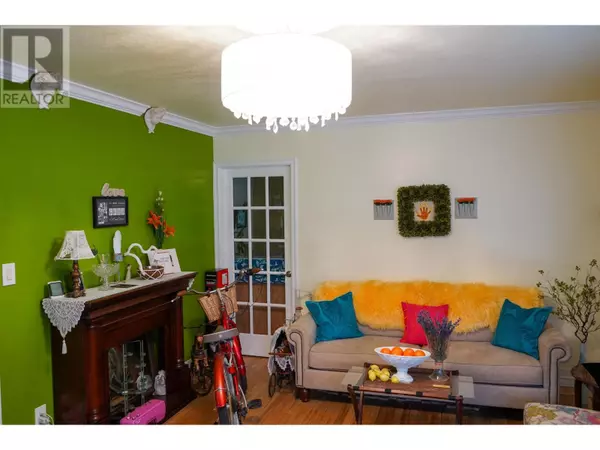2 Beds
3 Baths
2,000 SqFt
2 Beds
3 Baths
2,000 SqFt
Key Details
Property Type Single Family Home
Sub Type Freehold
Listing Status Active
Purchase Type For Sale
Square Footage 2,000 sqft
Price per Sqft $186
Subdivision Chase
MLS® Listing ID 10329792
Style Bungalow
Bedrooms 2
Half Baths 1
Originating Board Association of Interior REALTORS®
Year Built 1950
Lot Size 5,662 Sqft
Acres 5662.8
Property Sub-Type Freehold
Property Description
Location
Province BC
Zoning Unknown
Rooms
Extra Room 1 Basement 14' x 28' Recreation room
Extra Room 2 Basement 13' x 8'0'' Laundry room
Extra Room 3 Basement Measurements not available 3pc Bathroom
Extra Room 4 Main level 12' x 9' Dining room
Extra Room 5 Main level 9' x 13' Kitchen
Extra Room 6 Main level 12' x 18' Living room
Interior
Heating Heat Pump, Other, Radiant/Infra-red Heat
Cooling Heat Pump
Flooring Hardwood, Mixed Flooring
Exterior
Parking Features Yes
Garage Spaces 2.0
Garage Description 2
Fence Fence
View Y/N No
Roof Type Unknown
Total Parking Spaces 2
Private Pool No
Building
Story 1
Sewer Municipal sewage system
Architectural Style Bungalow
Others
Ownership Freehold








