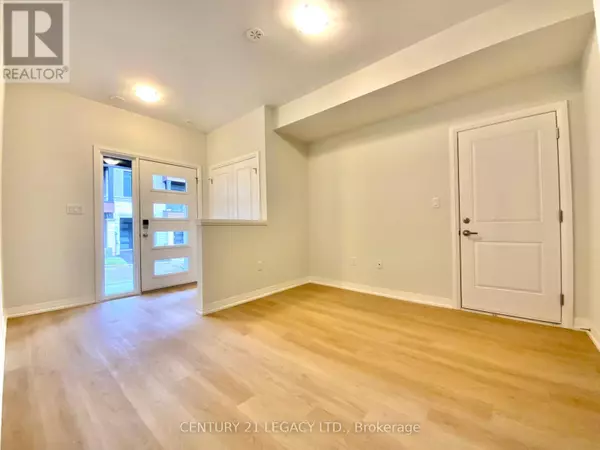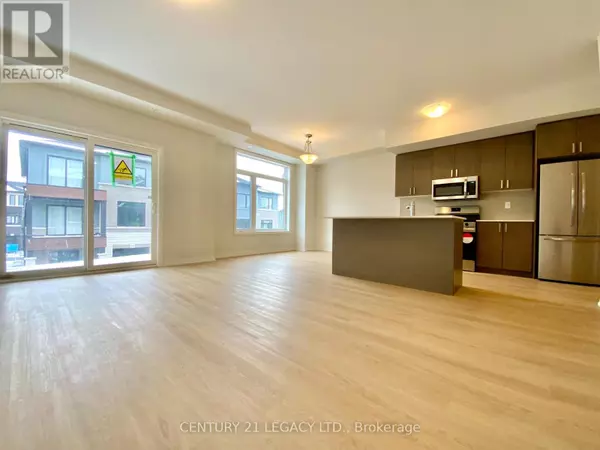4 Beds
3 Baths
1,499 SqFt
4 Beds
3 Baths
1,499 SqFt
Key Details
Property Type Townhouse
Sub Type Townhouse
Listing Status Active
Purchase Type For Rent
Square Footage 1,499 sqft
MLS® Listing ID X11893220
Bedrooms 4
Half Baths 2
Originating Board Toronto Regional Real Estate Board
Property Sub-Type Townhouse
Property Description
Location
Province ON
Rooms
Extra Room 1 Second level 2.7 m X 2.7 m Kitchen
Extra Room 2 Second level 3.9 m X 5.1 m Living room
Extra Room 3 Second level 3.3 m x Measurements not available Dining room
Extra Room 4 Third level 3.7 m x Measurements not available Primary Bedroom
Extra Room 5 Third level 2.9 m X 2.7 m Bedroom 2
Extra Room 6 Third level 2.8 m X 3.5 m Bedroom 3
Interior
Heating Forced air
Cooling Central air conditioning
Exterior
Parking Features Yes
View Y/N No
Total Parking Spaces 2
Private Pool No
Building
Story 3
Sewer Sanitary sewer
Others
Ownership Freehold
Acceptable Financing Monthly
Listing Terms Monthly








