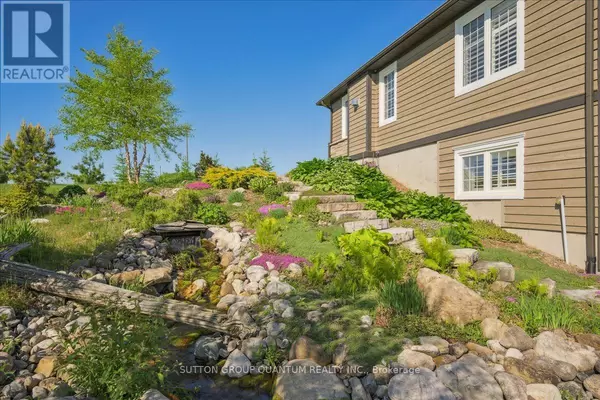REQUEST A TOUR If you would like to see this home without being there in person, select the "Virtual Tour" option and your agent will contact you to discuss available opportunities.
In-PersonVirtual Tour
$ 2,099,000
Est. payment | /mo
4 Beds
3 Baths
1,999 SqFt
$ 2,099,000
Est. payment | /mo
4 Beds
3 Baths
1,999 SqFt
Key Details
Property Type Single Family Home
Sub Type Freehold
Listing Status Active
Purchase Type For Sale
Square Footage 1,999 sqft
Price per Sqft $1,050
Subdivision Rural Amaranth
MLS® Listing ID X11904638
Style Bungalow
Bedrooms 4
Originating Board Toronto Regional Real Estate Board
Property Sub-Type Freehold
Property Description
Your New Country Home is a Spectacular Open Concept Bungalow On Over 3 Professionally Landscaped Acres. Executive Chef Kitchen that Includes A 48" Dual Fuel Wolf Range w/matching Wolf Pro Range Hood. A 36" Sub-Zero Fridge, Integrated Kitchen Aid Dishwasher. The Solid Maple Kitchen Cabinetry Is Finished With A Cambria Quartz Counter Top. The Oversize Dining Room Space Has A Walk-Out To Sun Deck/Bbq Area. Open Concept To The Living Room Where The Center Piece Is A Stone Surround Wood Mantle Gas Fireplace. Large Windows Come Complete With 4 1/2' Wide Eclipse Shutters Throughout The Entire Home. Primary Ensuite Has Heated Tile Floors, Heated Towel Bar & A Large Walk-In Closet. Plus, A Walkout To Sun Deck. The Main Floor Has 3.25" Ash Hardwood Throughout. The Finished Basement Has Radiant In- Floor Heating Throughout. A Lrg 4th Bedroom (In-Law Space) & Large Office. The Exercise Room Has Quick Fit Interlocking Rubber Gym Tile And Has walkout to ground level. (id:24570)
Location
Province ON
Interior
Heating Forced air
Cooling Central air conditioning, Ventilation system
Exterior
Parking Features Yes
View Y/N No
Total Parking Spaces 13
Private Pool No
Building
Story 1
Sewer Septic System
Architectural Style Bungalow
Others
Ownership Freehold
Virtual Tour https://youriguide.com/434555_4_line_amaranth_on/








