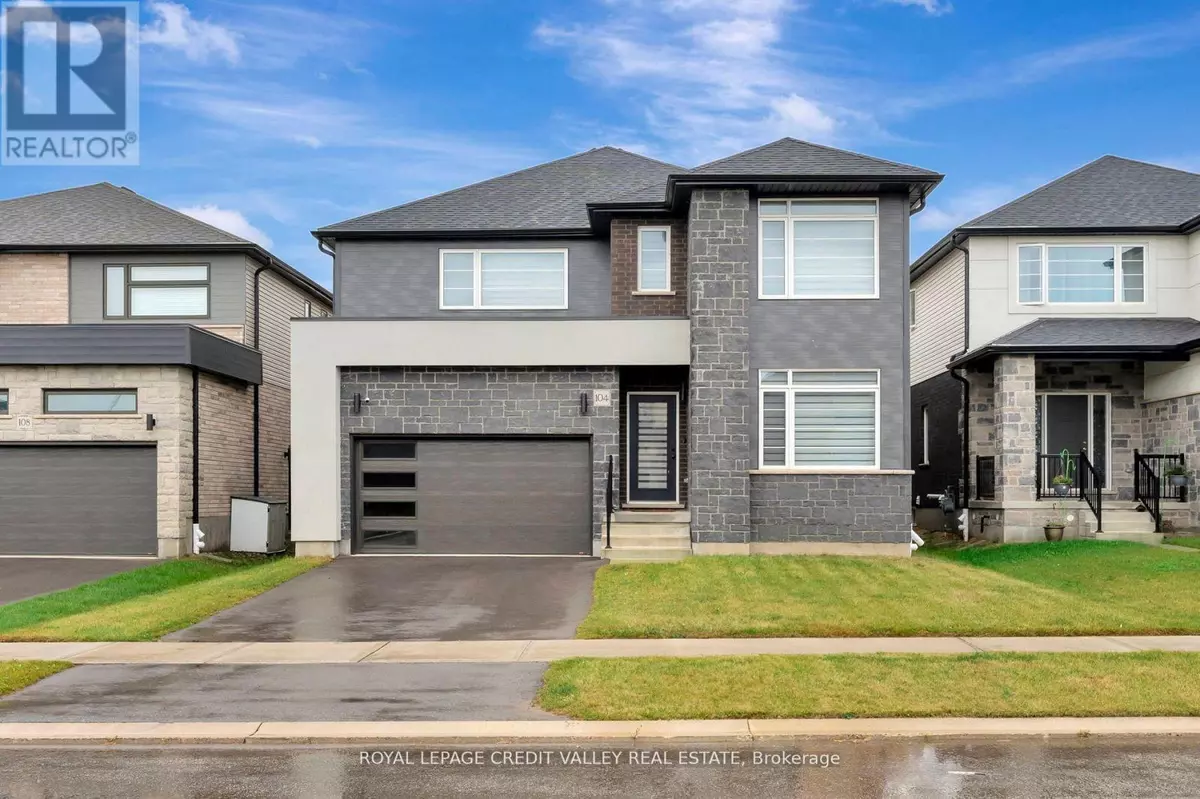4 Beds
4 Baths
2,499 SqFt
4 Beds
4 Baths
2,499 SqFt
Key Details
Property Type Single Family Home
Sub Type Freehold
Listing Status Active
Purchase Type For Sale
Square Footage 2,499 sqft
Price per Sqft $419
Subdivision Paris
MLS® Listing ID X11905483
Bedrooms 4
Half Baths 1
Originating Board Toronto Regional Real Estate Board
Property Sub-Type Freehold
Property Description
Location
Province ON
Rooms
Extra Room 1 Second level 6.4 m X 4.29 m Primary Bedroom
Extra Room 2 Second level 4.24 m X 3.2 m Bedroom 2
Extra Room 3 Second level 3.4 m X 4.34 m Bedroom 3
Extra Room 4 Second level 3.41 m X 3.47 m Bedroom 4
Extra Room 5 Main level 3.1 m X 4.57 m Living room
Extra Room 6 Main level 4.72 m X 3.35 m Dining room
Interior
Heating Forced air
Cooling Central air conditioning
Exterior
Parking Features Yes
View Y/N No
Total Parking Spaces 4
Private Pool No
Building
Story 2
Sewer Sanitary sewer
Others
Ownership Freehold
Virtual Tour https://sites.ground2airmedia.com/sites/lkveqwj/unbranded








