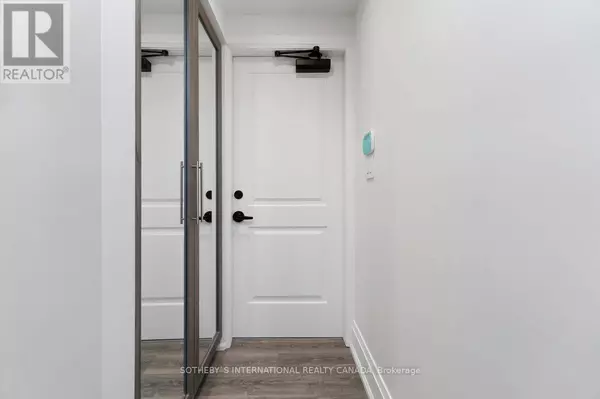3 Beds
2 Baths
3 Beds
2 Baths
Key Details
Property Type Multi-Family
Listing Status Active
Purchase Type For Rent
Subdivision High Park-Swansea
MLS® Listing ID W11922426
Bedrooms 3
Originating Board Toronto Regional Real Estate Board
Property Description
Location
Province ON
Rooms
Extra Room 1 Upper Level 3.7 m X 5.8 m Bedroom
Extra Room 2 Upper Level Measurements not available Living room
Extra Room 3 Upper Level Measurements not available Dining room
Extra Room 4 Upper Level Measurements not available Laundry room
Extra Room 5 Upper Level Measurements not available Bathroom
Extra Room 6 Upper Level Measurements not available Kitchen
Interior
Heating Forced air
Cooling Central air conditioning
Exterior
Parking Features No
View Y/N No
Private Pool No
Building
Sewer Sanitary sewer
Others
Acceptable Financing Monthly
Listing Terms Monthly








