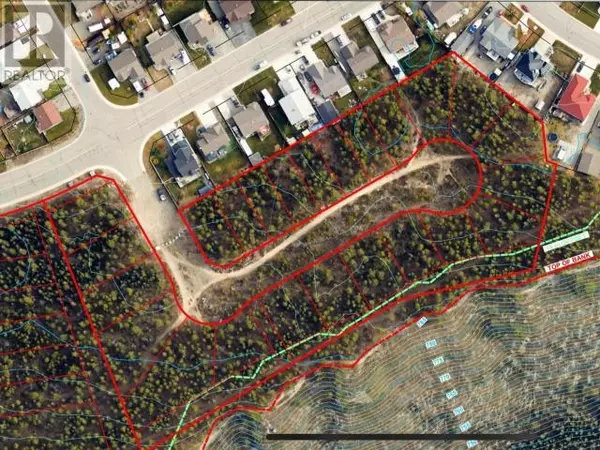REQUEST A TOUR If you would like to see this home without being there in person, select the "Virtual Tour" option and your advisor will contact you to discuss available opportunities.
In-PersonVirtual Tour
$ 657,550
Est. payment | /mo
3 Beds
3 Baths
2,016 SqFt
$ 657,550
Est. payment | /mo
3 Beds
3 Baths
2,016 SqFt
Key Details
Property Type Single Family Home
Listing Status Active
Purchase Type For Sale
Square Footage 2,016 sqft
Price per Sqft $326
MLS® Listing ID 16112
Bedrooms 3
Originating Board Yukon Real Estate Association
Year Built 2025
Lot Size 5,274 Sqft
Acres 5274.0
Property Description
New lots in Copper Ridge with choice of SPK Homes floorplan: Bungalow, 2 Storey, or Up/Down Duplex! Lot is 5285sqft with NE facing backyard. Bungalow:1 level, 1560sqft. 3 bed/2 full bath. Primary bed has walk-in closet and 5pc ensuite. 2 additional bedrooms, 4pc common bath, and laundry room for $607550. 2 Storey:2016sqft, 2 levels with 2 living areas. The 3 bedrooms, 4pc common bath and laundry are upstairs. Primary features a walk-in closet and ensuite and ½ bath on the main level as marketed. Up/down duplex with two options: Unit A: 2 bed/2 bath, 1176sqft. Unit B: 2 bed/2 bath, 834sqft $717550 OR Unit A: 1 bed/1 bath, 1284sqft Unit B: 1 bed/1 bath, 540sqft. Separate laundry, decks, and HRV for each. All:Open concept living and dining, and kitchen w/island, pantry, and 3 year warranty appliances. Soft close cabinets, LVP floor, 9' ceilings, and metal roof. Large entry for crawl, 8ft deck spans the length of home. Attached/Detached garage add-on available. Inquire for pricing. (id:24570)
Location
Province YT
Rooms
Extra Room 1 Above Measurements not available 4pc Bathroom
Extra Room 2 Above Measurements not available 4pc Ensuite bath
Extra Room 3 Above 10 ft X 10 ft Bedroom
Extra Room 4 Above 10 ft X 10 ft Bedroom
Extra Room 5 Above 12 ft X 16 ft Family room
Extra Room 6 Above 5 ft X 10 ft Laundry room
Exterior
Parking Features No
View Y/N No
Private Pool No








