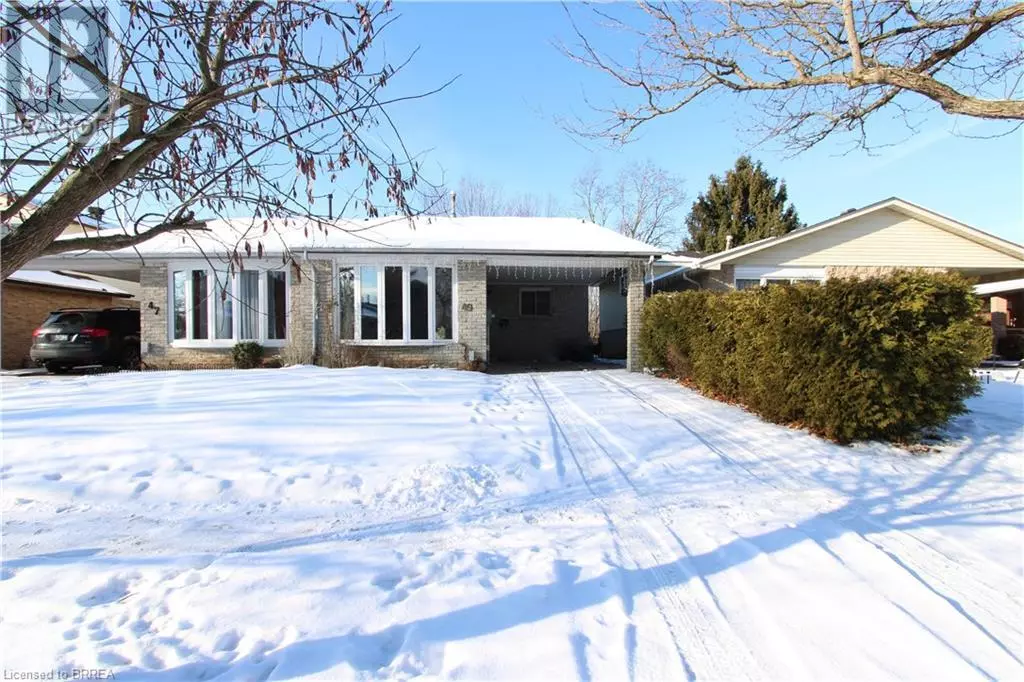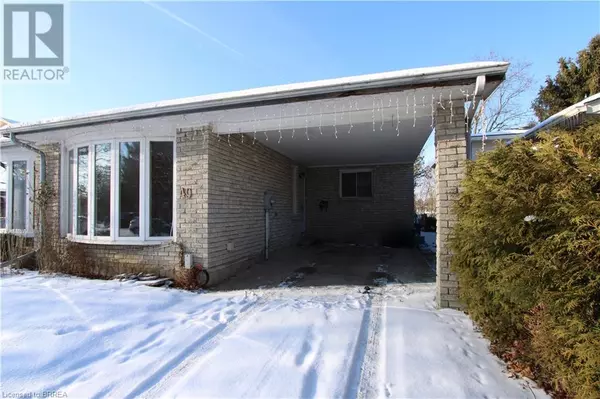4 Beds
2 Baths
1,882 SqFt
4 Beds
2 Baths
1,882 SqFt
Key Details
Property Type Single Family Home
Sub Type Freehold
Listing Status Active
Purchase Type For Rent
Square Footage 1,882 sqft
Subdivision 2011 - Cedarland
MLS® Listing ID 40690762
Style Bungalow
Bedrooms 4
Originating Board Brantford Regional Real Estate Assn Inc
Year Built 1978
Property Sub-Type Freehold
Property Description
Location
Province ON
Rooms
Extra Room 1 Second level 12'5'' x 7'11'' Bedroom
Extra Room 2 Second level 15'10'' x 9'11'' Bedroom
Extra Room 3 Second level 13'5'' x 8'10'' Bedroom
Extra Room 4 Second level Measurements not available 4pc Bathroom
Extra Room 5 Basement 15'11'' x 9'3'' Bonus Room
Extra Room 6 Basement 15'10'' x 12'0'' Recreation room
Interior
Heating Forced air,
Cooling Central air conditioning
Exterior
Parking Features Yes
View Y/N No
Total Parking Spaces 2
Private Pool No
Building
Story 1
Sewer Municipal sewage system
Architectural Style Bungalow
Others
Ownership Freehold
Acceptable Financing Monthly
Listing Terms Monthly








