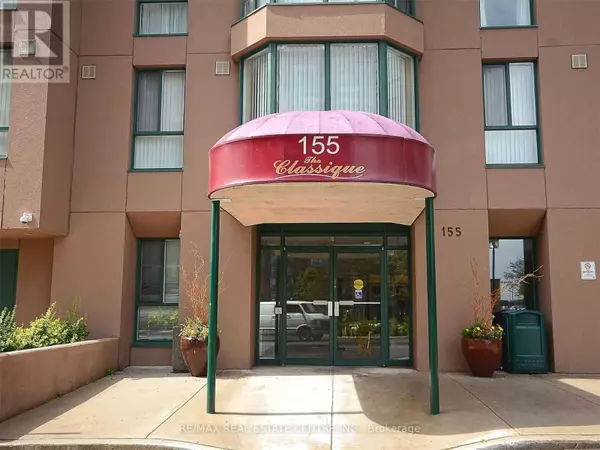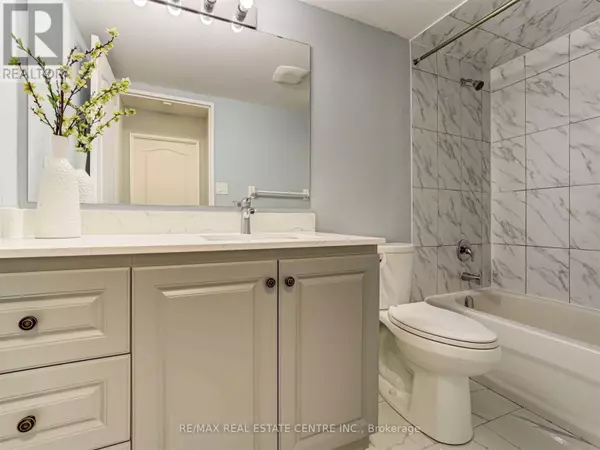3 Beds
1 Bath
899 SqFt
3 Beds
1 Bath
899 SqFt
Key Details
Property Type Condo
Sub Type Condominium/Strata
Listing Status Active
Purchase Type For Rent
Square Footage 899 sqft
Subdivision Cooksville
MLS® Listing ID W11930227
Bedrooms 3
Originating Board Toronto Regional Real Estate Board
Property Sub-Type Condominium/Strata
Property Description
Location
Province ON
Rooms
Extra Room 1 Ground level 4.27 m X 3.05 m Living room
Extra Room 2 Ground level 3.05 m X 2.09 m Dining room
Extra Room 3 Ground level 3.65 m X 2.4 m Kitchen
Extra Room 4 Ground level 3.96 m X 2.9 m Primary Bedroom
Extra Room 5 Ground level 3.35 m X 2.9 m Bedroom 2
Extra Room 6 Ground level 3.05 m X 1.98 m Solarium
Interior
Heating Forced air
Cooling Central air conditioning
Flooring Laminate, Ceramic
Exterior
Parking Features Yes
Community Features Pets not Allowed
View Y/N No
Total Parking Spaces 1
Private Pool No
Others
Ownership Condominium/Strata
Acceptable Financing Monthly
Listing Terms Monthly








