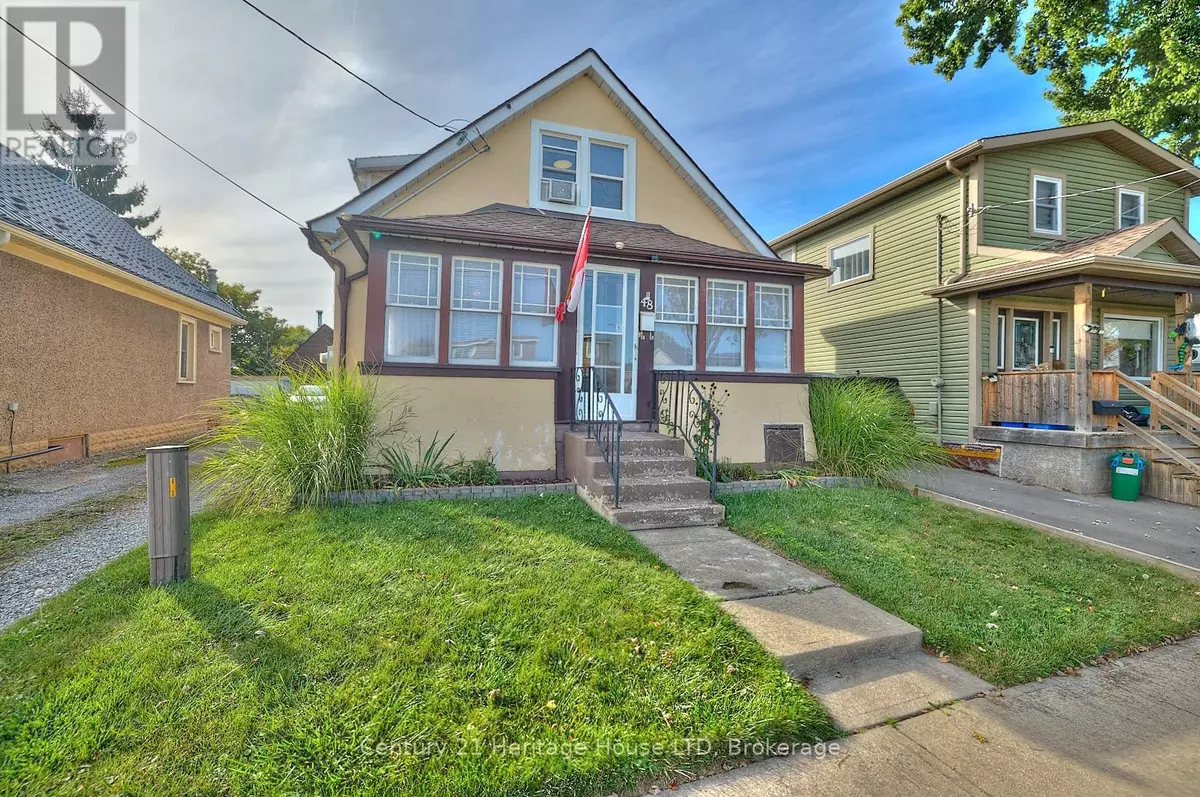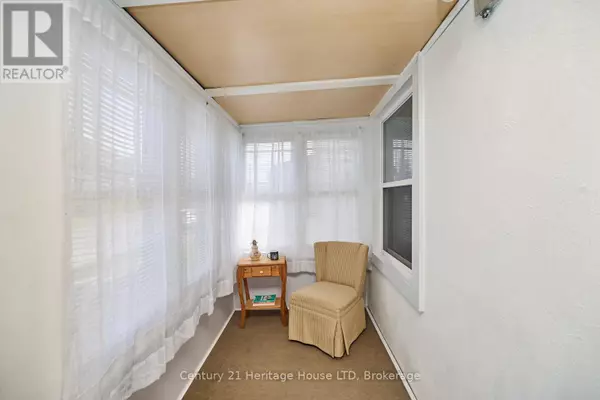3 Beds
2 Baths
1,099 SqFt
3 Beds
2 Baths
1,099 SqFt
Key Details
Property Type Single Family Home
Sub Type Freehold
Listing Status Active
Purchase Type For Sale
Square Footage 1,099 sqft
Price per Sqft $391
Subdivision 772 - Broadway
MLS® Listing ID X11931782
Bedrooms 3
Originating Board Niagara Association of REALTORS®
Property Sub-Type Freehold
Property Description
Location
Province ON
Rooms
Extra Room 1 Second level Measurements not available Bathroom
Extra Room 2 Second level 2.97 m X 2.97 m Bedroom 2
Extra Room 3 Second level 3.05 m X 2 m Bedroom 3
Extra Room 4 Second level 10.07 m X 8 m Den
Extra Room 5 Main level 5.84 m X 1.57 m Sunroom
Extra Room 6 Main level 3.86 m X 6.02 m Living room
Interior
Heating Radiant heat
Exterior
Parking Features No
View Y/N No
Total Parking Spaces 2
Private Pool No
Building
Story 1.5
Sewer Sanitary sewer
Others
Ownership Freehold
Virtual Tour https://www.facebook.com/Denhamteamrealestate/videos/681020484373832








