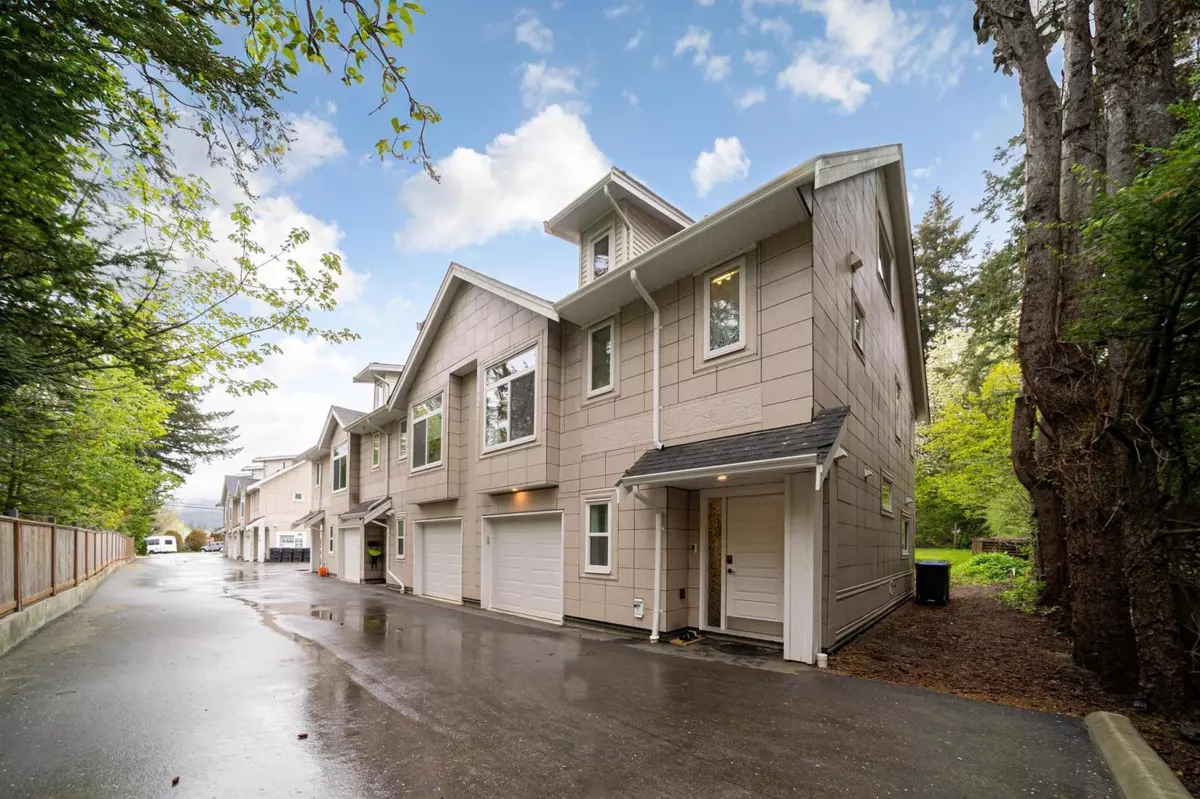2 Beds
2 Baths
1,619 SqFt
2 Beds
2 Baths
1,619 SqFt
Key Details
Property Type Townhouse
Sub Type Townhouse
Listing Status Active
Purchase Type For Sale
Square Footage 1,619 sqft
Price per Sqft $328
MLS® Listing ID R2957867
Bedrooms 2
Originating Board Chilliwack & District Real Estate Board
Year Built 2020
Property Sub-Type Townhouse
Property Description
Location
Province BC
Rooms
Extra Room 1 Above 11 ft , 4 in X 19 ft , 5 in Bedroom 2
Extra Room 2 Above 8 ft , 7 in X 8 ft , 4 in Office
Extra Room 3 Lower level 11 ft , 1 in X 13 ft , 4 in Family room
Extra Room 4 Main level 12 ft , 6 in X 13 ft , 3 in Living room
Extra Room 5 Main level 11 ft X 12 ft , 4 in Dining room
Extra Room 6 Main level 11 ft X 8 ft , 3 in Kitchen
Interior
Heating Forced air, ,
Cooling Central air conditioning
Exterior
Parking Features Yes
Garage Spaces 1.0
Garage Description 1
View Y/N No
Private Pool No
Building
Story 3
Others
Ownership Strata
Virtual Tour https://show.realtyshot.ca/v/kpcJG93








