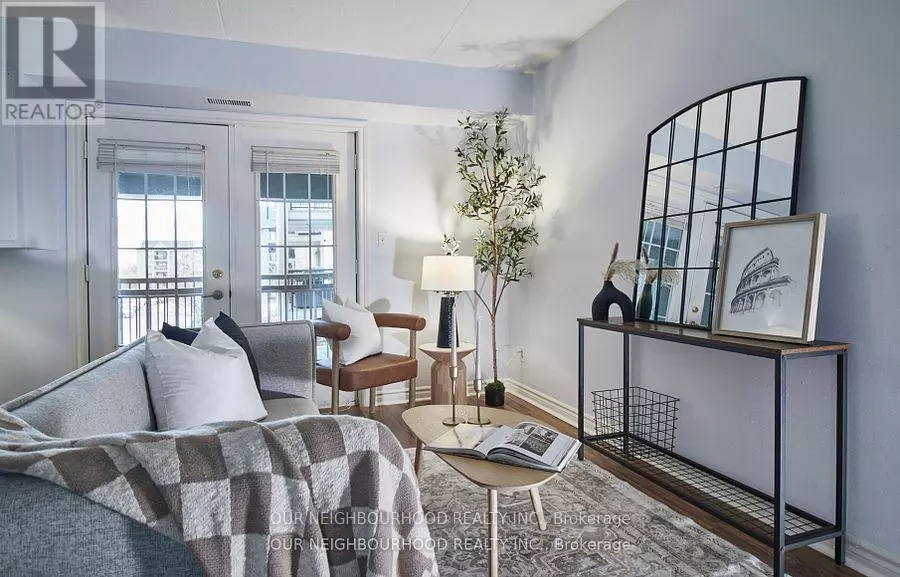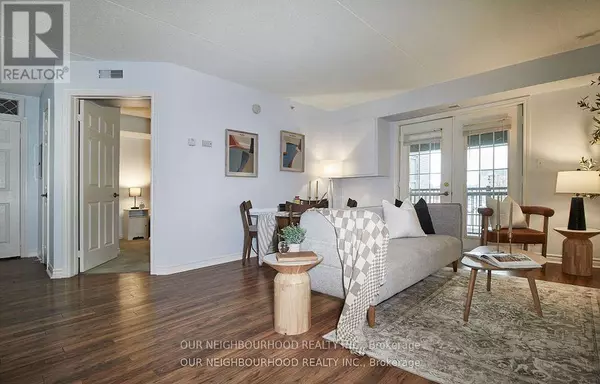1 Bed
1 Bath
499 SqFt
1 Bed
1 Bath
499 SqFt
Key Details
Property Type Condo
Sub Type Condominium/Strata
Listing Status Active
Purchase Type For Sale
Square Footage 499 sqft
Price per Sqft $1,001
Subdivision Tansley
MLS® Listing ID W11933363
Bedrooms 1
Condo Fees $436/mo
Originating Board Central Lakes Association of REALTORS®
Property Sub-Type Condominium/Strata
Property Description
Location
Province ON
Rooms
Extra Room 1 Flat 5.71 m X 4.01 m Living room
Extra Room 2 Flat 2.36 m X 2.75 m Kitchen
Extra Room 3 Flat 3.36 m X 2.94 m Primary Bedroom
Extra Room 4 Flat 2.45 m X 2.58 m Den
Interior
Heating Forced air
Cooling Central air conditioning
Flooring Laminate, Tile, Carpeted
Exterior
Parking Features Yes
Community Features Pet Restrictions
View Y/N No
Total Parking Spaces 1
Private Pool No
Others
Ownership Condominium/Strata








