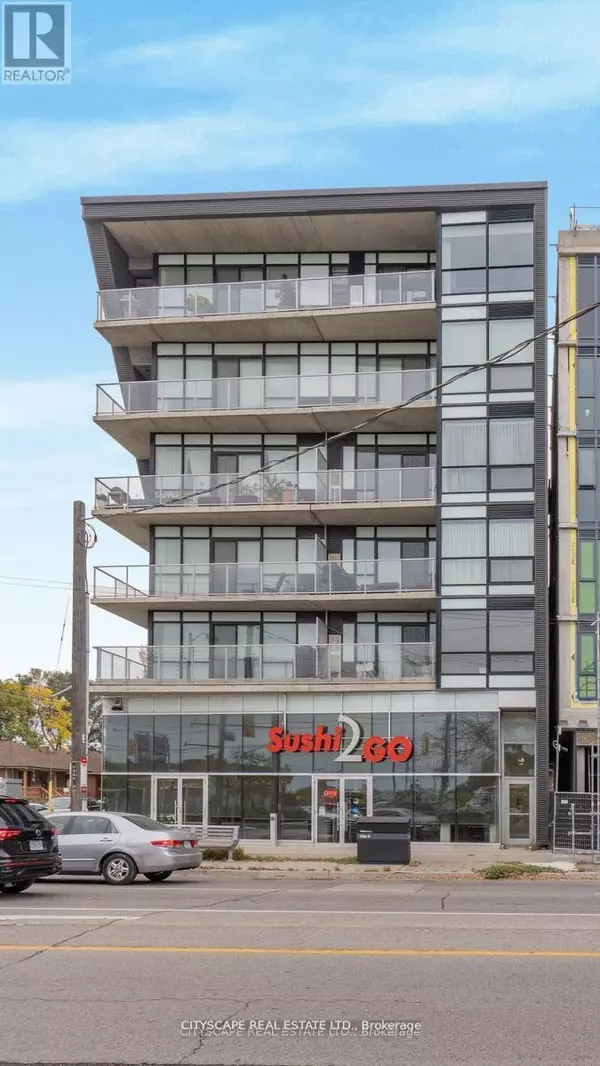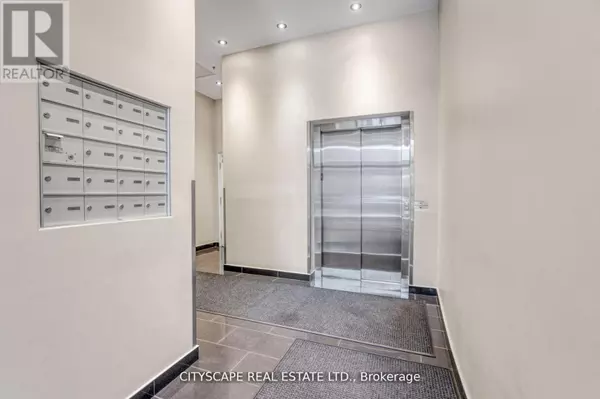3 Beds
3 Baths
1,399 SqFt
3 Beds
3 Baths
1,399 SqFt
Key Details
Property Type Condo
Sub Type Condominium/Strata
Listing Status Active
Purchase Type For Sale
Square Footage 1,399 sqft
Price per Sqft $629
Subdivision Stonegate-Queensway
MLS® Listing ID W11937037
Style Multi-level
Bedrooms 3
Half Baths 1
Condo Fees $1,162/mo
Originating Board Toronto Regional Real Estate Board
Property Sub-Type Condominium/Strata
Property Description
Location
Province ON
Rooms
Extra Room 1 Flat 3.44 m X 2.47 m Living room
Extra Room 2 Flat 2.89 m X 5.82 m Dining room
Extra Room 3 Flat 2.71 m X 4.39 m Kitchen
Extra Room 4 Flat 3.05 m X 3.01 m Primary Bedroom
Extra Room 5 Flat 3.47 m X 3.35 m Bedroom 2
Extra Room 6 Flat 3.44 m X 2.25 m Bedroom 3
Interior
Heating Forced air
Cooling Central air conditioning
Flooring Hardwood
Exterior
Parking Features No
Community Features Pets not Allowed, School Bus
View Y/N No
Total Parking Spaces 1
Private Pool No
Building
Architectural Style Multi-level
Others
Ownership Condominium/Strata








