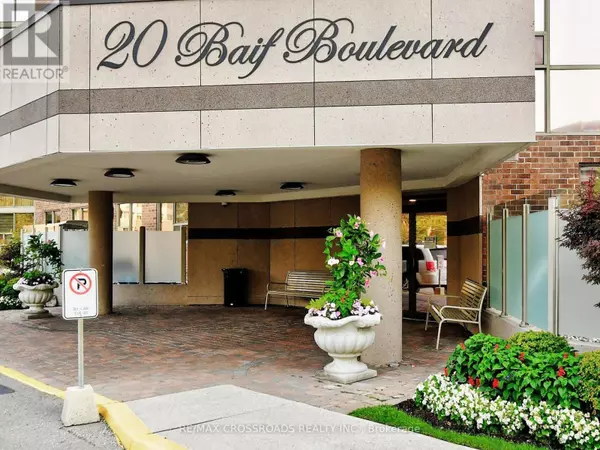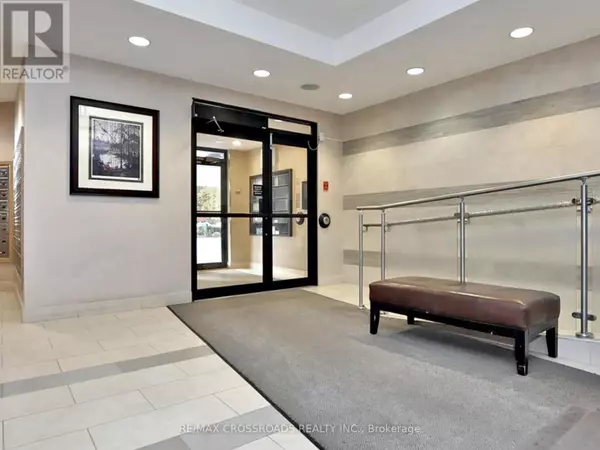3 Beds
2 Baths
1,199 SqFt
3 Beds
2 Baths
1,199 SqFt
Key Details
Property Type Condo
Sub Type Condominium/Strata
Listing Status Active
Purchase Type For Sale
Square Footage 1,199 sqft
Price per Sqft $604
Subdivision North Richvale
MLS® Listing ID N11938494
Bedrooms 3
Condo Fees $850/mo
Originating Board Toronto Regional Real Estate Board
Property Sub-Type Condominium/Strata
Property Description
Location
Province ON
Rooms
Extra Room 1 Flat 5.15 m X 5.03 m Living room
Extra Room 2 Flat 5.15 m X 5.03 m Dining room
Extra Room 3 Flat 4.42 m X 2.6 m Kitchen
Extra Room 4 Flat 4.57 m X 3.35 m Primary Bedroom
Extra Room 5 Flat 3.53 m X 2.75 m Bedroom 2
Extra Room 6 Flat 2.89 m X 2.52 m Solarium
Interior
Heating Forced air
Cooling Central air conditioning
Flooring Carpeted, Ceramic
Exterior
Parking Features Yes
Community Features Pet Restrictions, Community Centre
View Y/N No
Total Parking Spaces 2
Private Pool No
Building
Lot Description Landscaped
Others
Ownership Condominium/Strata
Virtual Tour https://winsold.com/matterport/embed/383986/N8eUxwRhZ6n








