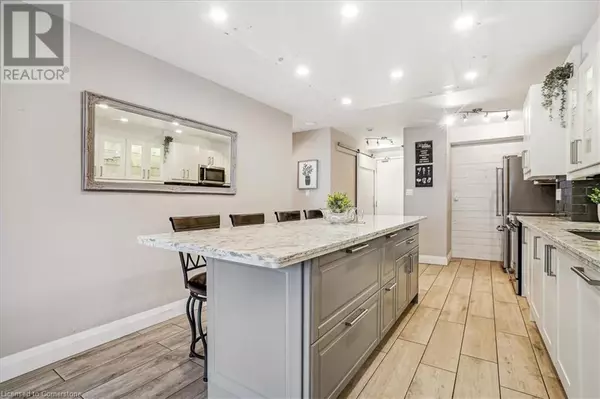2 Beds
1 Bath
800 SqFt
2 Beds
1 Bath
800 SqFt
Key Details
Property Type Condo
Sub Type Condominium
Listing Status Active
Purchase Type For Sale
Square Footage 800 sqft
Price per Sqft $749
Subdivision 311 - Maple
MLS® Listing ID 40692488
Bedrooms 2
Condo Fees $613/mo
Originating Board Cornerstone - Hamilton-Burlington
Year Built 1992
Property Sub-Type Condominium
Property Description
Location
Province ON
Rooms
Extra Room 1 Main level 14'6'' x 11'4'' Living room
Extra Room 2 Main level 11'2'' x 7'5'' Den
Extra Room 3 Main level 10'11'' x 5'4'' 4pc Bathroom
Extra Room 4 Main level 10'3'' x 15'7'' Bedroom
Extra Room 5 Main level 17'10'' x 11'4'' Kitchen
Interior
Heating Forced air,
Cooling Central air conditioning
Exterior
Parking Features Yes
View Y/N Yes
View Lake view
Total Parking Spaces 1
Private Pool Yes
Building
Story 1
Sewer Municipal sewage system
Others
Ownership Condominium
Virtual Tour https://media.otbxair.com/1276-Maple-Crossing-Blvd








