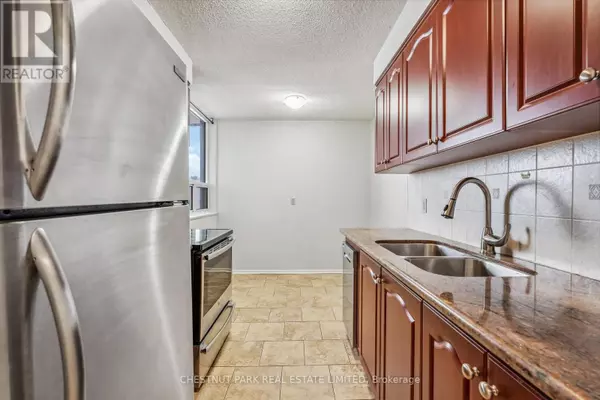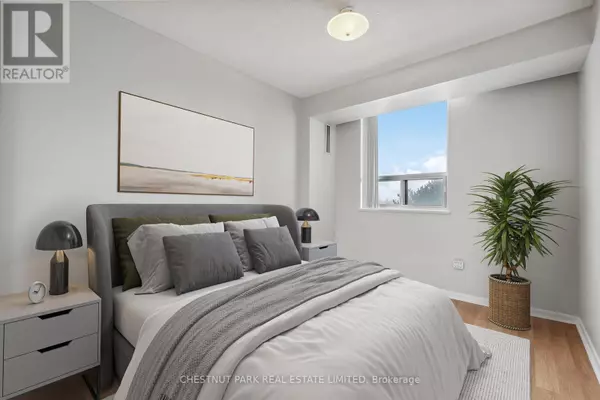REQUEST A TOUR If you would like to see this home without being there in person, select the "Virtual Tour" option and your agent will contact you to discuss available opportunities.
In-PersonVirtual Tour
$ 2,990
3 Beds
2 Baths
999 SqFt
$ 2,990
3 Beds
2 Baths
999 SqFt
Key Details
Property Type Condo
Sub Type Condominium/Strata
Listing Status Active
Purchase Type For Rent
Square Footage 999 sqft
Subdivision Pleasant View
MLS® Listing ID C11942654
Bedrooms 3
Half Baths 1
Originating Board Toronto Regional Real Estate Board
Property Sub-Type Condominium/Strata
Property Description
The perfect family-sized rental is finally here! This bright and spacious condo offers two large bedrooms plus a full sized office that can easily convert to a third bedroom. Two bathrooms (including a primary en-suite) and abundant living space ensure your family can grow and thrive here. The condo has been freshly painted and offers a brand-new dishwasher, recently installed. Abundant windows ensure gorgeous sunlight and the north facing balcony is perfect for a Sunday morning coffee with a view! With generous visitor parking on-site and situated directly across from Muirhead Public School, this condo is truly ideal. Close to public transit, 404 & 401 access & the fantastic shops of Fairview Mall. There are many rentals in Toronto but this one is a true gem.* Note some photos are virtually staged* **EXTRAS** Utilities included -wifi extra. Please ensure the following documents accompany all offers: photo ID, Rental App, Equifax score AND report, 3 months pay stubs. employment letter indicating role, salary and duration of employment. (id:24570)
Location
Province ON
Interior
Heating Forced air
Cooling Central air conditioning
Exterior
Parking Features Yes
Community Features Pet Restrictions
View Y/N No
Total Parking Spaces 1
Private Pool No
Others
Ownership Condominium/Strata
Acceptable Financing Monthly
Listing Terms Monthly








