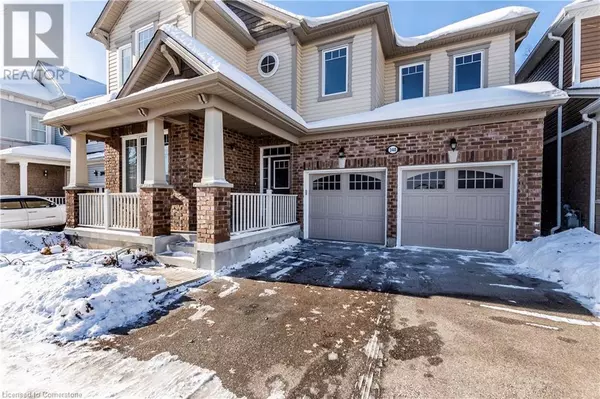5 Beds
4 Baths
3,244 SqFt
5 Beds
4 Baths
3,244 SqFt
Key Details
Property Type Single Family Home
Sub Type Freehold
Listing Status Active
Purchase Type For Sale
Square Footage 3,244 sqft
Price per Sqft $385
Subdivision 334 - Huron Park
MLS® Listing ID 40694019
Style 2 Level
Bedrooms 5
Half Baths 1
Originating Board Cornerstone - Waterloo Region
Year Built 2015
Property Sub-Type Freehold
Property Description
Location
Province ON
Rooms
Extra Room 1 Second level 15'9'' x 14'6'' Primary Bedroom
Extra Room 2 Second level 12'7'' x 12'8'' Bedroom
Extra Room 3 Second level 11'4'' x 18'10'' Bedroom
Extra Room 4 Second level 11'2'' x 13'8'' Bedroom
Extra Room 5 Second level 11'4'' x 17'5'' Bedroom
Extra Room 6 Second level Measurements not available 5pc Bathroom
Interior
Heating Forced air,
Cooling Central air conditioning
Fireplaces Number 1
Exterior
Parking Features Yes
Fence Partially fenced
Community Features School Bus
View Y/N No
Total Parking Spaces 4
Private Pool No
Building
Story 2
Sewer Municipal sewage system
Architectural Style 2 Level
Others
Ownership Freehold
Virtual Tour https://unbranded.youriguide.com/nt14s_340_falling_green_cres_kitchener_on/








