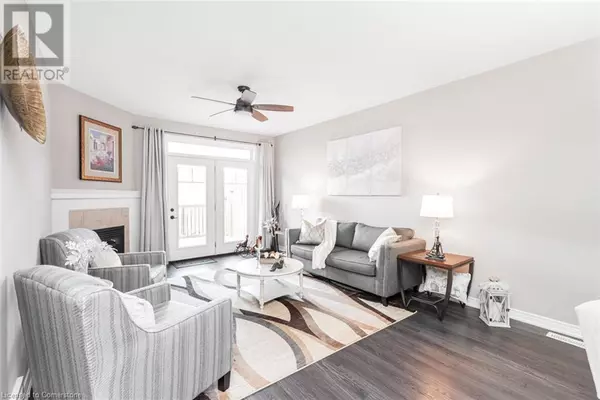2 Beds
3 Baths
1,215 SqFt
2 Beds
3 Baths
1,215 SqFt
Key Details
Property Type Townhouse
Sub Type Townhouse
Listing Status Active
Purchase Type For Sale
Square Footage 1,215 sqft
Price per Sqft $615
Subdivision 057 - Smithville
MLS® Listing ID 40694062
Style Bungalow
Bedrooms 2
Half Baths 1
Originating Board Cornerstone - Hamilton-Burlington
Year Built 2013
Property Sub-Type Townhouse
Property Description
Location
Province ON
Rooms
Extra Room 1 Lower level Measurements not available Laundry room
Extra Room 2 Lower level Measurements not available 4pc Bathroom
Extra Room 3 Lower level 15'0'' x 11'10'' Bedroom
Extra Room 4 Lower level 23'0'' x 12'7'' Family room
Extra Room 5 Main level Measurements not available 3pc Bathroom
Extra Room 6 Main level Measurements not available 2pc Bathroom
Interior
Cooling Central air conditioning
Fireplaces Number 1
Exterior
Parking Features Yes
Fence Fence
Community Features Community Centre
View Y/N No
Total Parking Spaces 3
Private Pool No
Building
Story 1
Sewer Municipal sewage system
Architectural Style Bungalow
Others
Ownership Freehold
Virtual Tour https://www.venturehomes.ca/virtualtour.asp?tourid=68587








