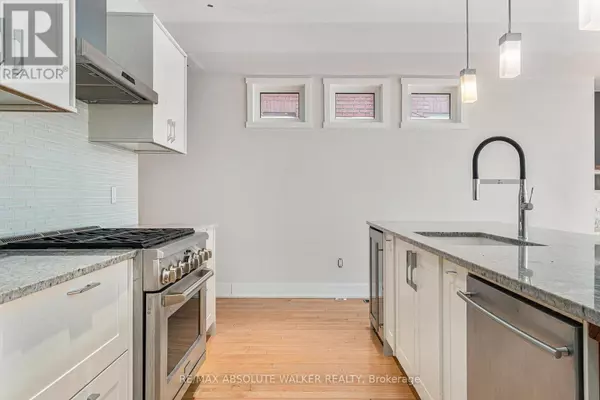4 Beds
4 Baths
4 Beds
4 Baths
Key Details
Property Type Single Family Home
Sub Type Freehold
Listing Status Active
Purchase Type For Rent
Subdivision 5102 - Westboro West
MLS® Listing ID X11947182
Bedrooms 4
Half Baths 1
Originating Board Ottawa Real Estate Board
Property Sub-Type Freehold
Property Description
Location
Province ON
Rooms
Extra Room 1 Second level 5.38 m X 4.26 m Primary Bedroom
Extra Room 2 Second level 4.4 m X 3.5 m Bedroom
Extra Room 3 Second level 4.25 m X 3.35 m Bedroom
Extra Room 4 Lower level 4.26 m X 3.35 m Bedroom
Extra Room 5 Main level 3.91 m X 3.86 m Living room
Extra Room 6 Main level 4.41 m X 3.91 m Dining room
Interior
Heating Forced air
Cooling Central air conditioning
Flooring Hardwood
Exterior
Parking Features Yes
Fence Fenced yard
View Y/N Yes
View Mountain view, River view
Total Parking Spaces 4
Private Pool No
Building
Story 3
Sewer Sanitary sewer
Others
Ownership Freehold
Acceptable Financing Monthly
Listing Terms Monthly








