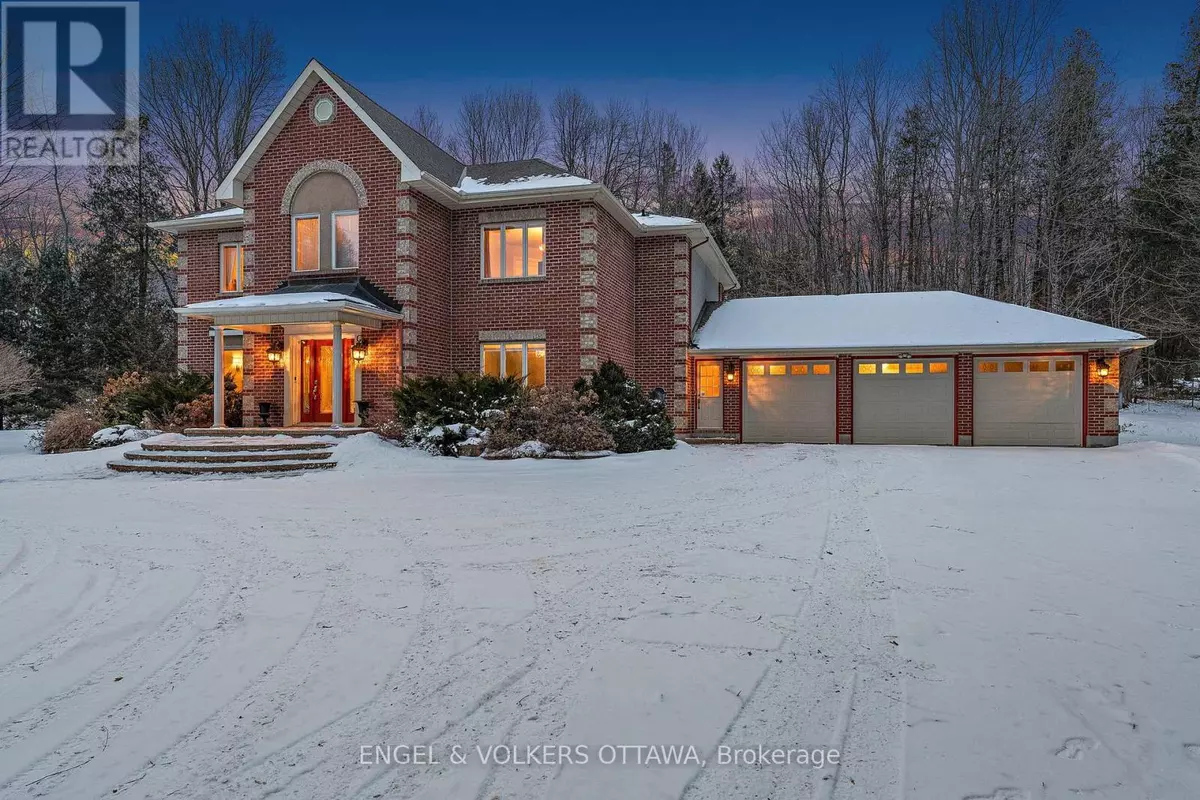4 Beds
4 Baths
4 Beds
4 Baths
Key Details
Property Type Single Family Home
Listing Status Active
Purchase Type For Sale
Subdivision 8005 - Manotick East To Manotick Station
MLS® Listing ID X11947401
Bedrooms 4
Half Baths 2
Originating Board Ottawa Real Estate Board
Property Description
Location
Province ON
Rooms
Extra Room 1 Second level 6.12 m X 5.1 m Primary Bedroom
Extra Room 2 Second level 4.31 m X 3.65 m Bedroom
Extra Room 3 Second level 4.57 m X 3.68 m Bedroom
Extra Room 4 Second level 4.57 m X 4.39 m Bedroom
Extra Room 5 Lower level 8.83 m X 4.87 m Games room
Extra Room 6 Lower level 9.14 m X 4.8 m Recreational, Games room
Interior
Heating Forced air
Cooling Central air conditioning
Fireplaces Number 4
Exterior
Parking Features Yes
View Y/N No
Total Parking Spaces 6
Private Pool No
Building
Story 2
Sewer Septic System








