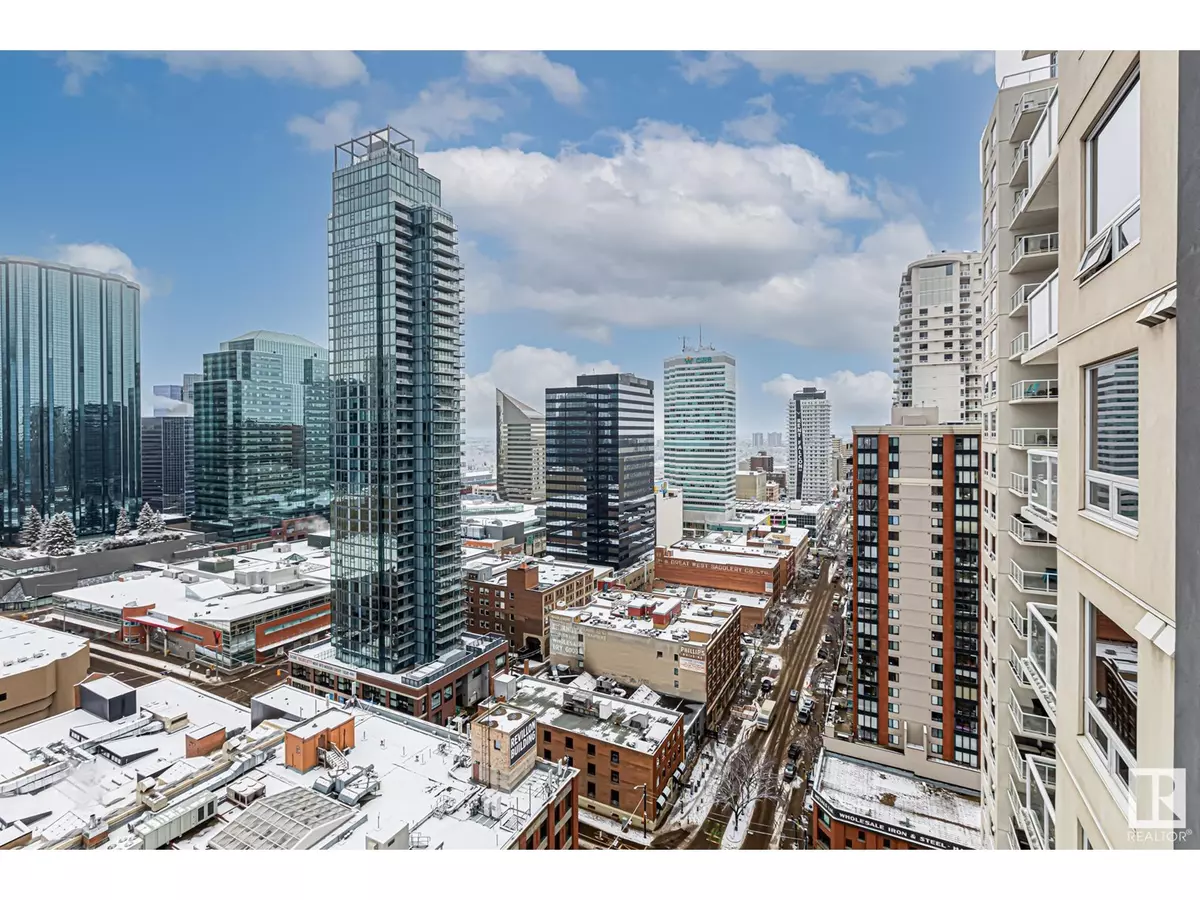REQUEST A TOUR If you would like to see this home without being there in person, select the "Virtual Tour" option and your agent will contact you to discuss available opportunities.
In-PersonVirtual Tour
$ 355,000
Est. payment | /mo
2 Beds
2 Baths
847 SqFt
$ 355,000
Est. payment | /mo
2 Beds
2 Baths
847 SqFt
Key Details
Property Type Condo
Sub Type Condominium/Strata
Listing Status Active
Purchase Type For Sale
Square Footage 847 sqft
Price per Sqft $419
Subdivision Downtown (Edmonton)
MLS® Listing ID E4419694
Bedrooms 2
Condo Fees $377/mo
Originating Board REALTORS® Association of Edmonton
Year Built 2014
Property Sub-Type Condominium/Strata
Property Description
Rising 22 stories above the city, this condo is all about embracing the best of downtown living. Sweeping skyline views from the balcony, living room, and bedrooms create the perfect backdrop—whether you're sipping coffee at sunrise or watching the city lights sparkle at night. Just outside your door, Edmonton's top restaurants, cafés, and cocktail bars are within walking distance, along with live entertainment, boutique shopping, and vibrant summer farmers' markets. Festivals, concerts, and nightlife are always just minutes away, making it easy to dive into the energy of downtown whenever the mood strikes. With secure heated underground parking and a private storage space, you have the convenience you need, but the real luxury is the effortless, exciting, and endlessly connected lifestyle that comes with living in the heart of the city. (id:24570)
Location
Province AB
Rooms
Extra Room 1 Main level 3.70m x 3.37m Living room
Extra Room 2 Main level 5.74m x 3.95m Kitchen
Extra Room 3 Main level 3.91m x 3.05m Primary Bedroom
Extra Room 4 Main level 3.56m x 3.13m Bedroom 2
Interior
Heating Baseboard heaters
Exterior
Parking Features Yes
View Y/N Yes
View City view
Private Pool No
Others
Ownership Condominium/Strata








