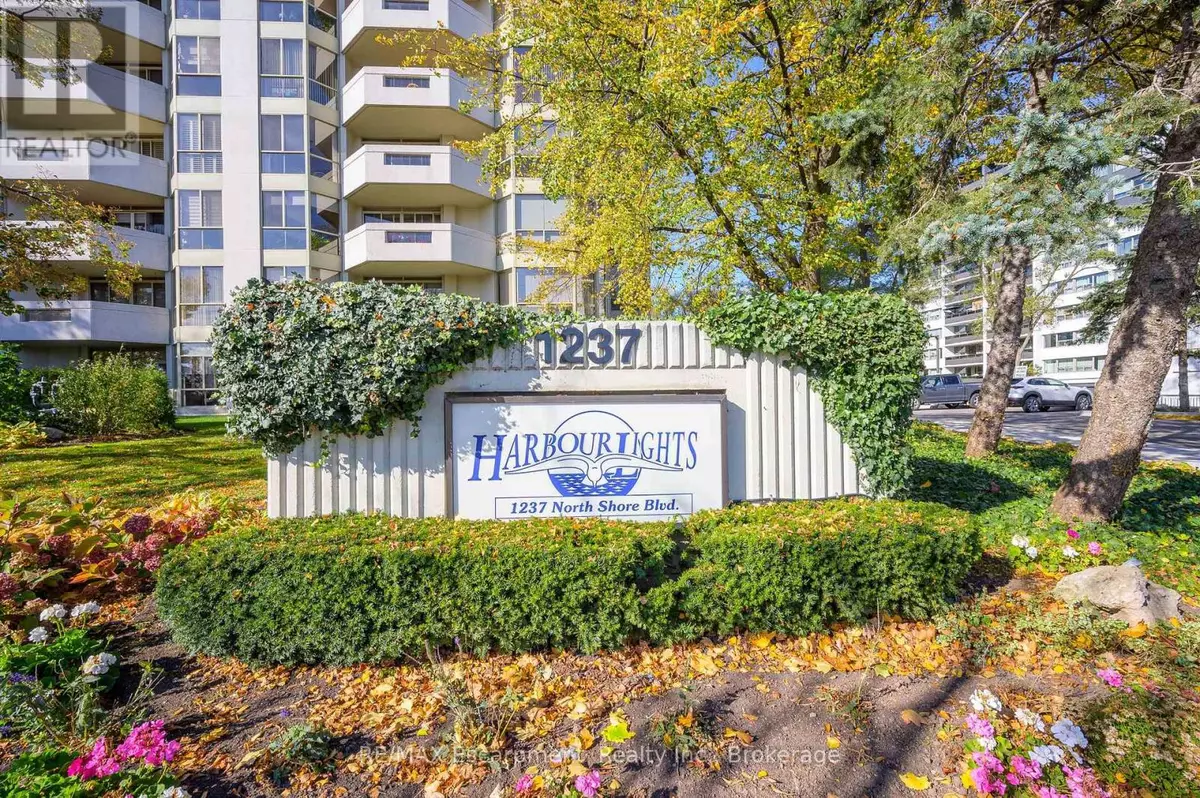3 Beds
2 Baths
1,599 SqFt
3 Beds
2 Baths
1,599 SqFt
Key Details
Property Type Condo
Sub Type Condominium/Strata
Listing Status Active
Purchase Type For Sale
Square Footage 1,599 sqft
Price per Sqft $616
Subdivision Brant
MLS® Listing ID W11947947
Bedrooms 3
Condo Fees $1,228/mo
Originating Board The Oakville, Milton & District Real Estate Board
Property Sub-Type Condominium/Strata
Property Description
Location
Province ON
Rooms
Extra Room 1 Main level 3.43 m X 3.38 m Foyer
Extra Room 2 Main level 2.31 m X 2.36 m Bathroom
Extra Room 3 Main level 3.61 m X 3.1 m Living room
Extra Room 4 Main level 5 m X 7.39 m Family room
Extra Room 5 Main level 3 m X 4.42 m Dining room
Extra Room 6 Main level 2.92 m X 3.89 m Kitchen
Interior
Heating Forced air
Cooling Central air conditioning
Fireplaces Number 1
Exterior
Parking Features Yes
Community Features Pet Restrictions, Community Centre
View Y/N Yes
View Lake view
Total Parking Spaces 1
Private Pool No
Building
Lot Description Landscaped
Others
Ownership Condominium/Strata
Virtual Tour https://youriguide.com/301_1237_north_shore_blvd_e_burlington_on/








