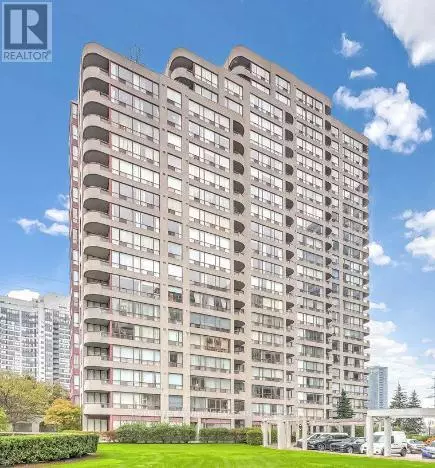3 Beds
2 Baths
1,199 SqFt
3 Beds
2 Baths
1,199 SqFt
Key Details
Property Type Condo
Sub Type Condominium/Strata
Listing Status Active
Purchase Type For Rent
Square Footage 1,199 sqft
Subdivision Newtonbrook East
MLS® Listing ID C11950810
Bedrooms 3
Originating Board Toronto Regional Real Estate Board
Property Sub-Type Condominium/Strata
Property Description
Location
Province ON
Rooms
Extra Room 1 Flat 5.45 m X 3.87 m Living room
Extra Room 2 Flat 3 m X 2.47 m Dining room
Extra Room 3 Flat 5 m X 3.65 m Bedroom
Extra Room 4 Flat 3.55 m X 2.75 m Bedroom 2
Extra Room 5 Flat 4.1 m X 2.28 m Kitchen
Extra Room 6 Flat 2.22 m X 2.22 m Den
Interior
Heating Forced air
Cooling Central air conditioning
Flooring Laminate, Ceramic
Exterior
Parking Features Yes
Community Features Pet Restrictions
View Y/N Yes
View View, City view
Total Parking Spaces 2
Private Pool No
Others
Ownership Condominium/Strata
Acceptable Financing Monthly
Listing Terms Monthly








