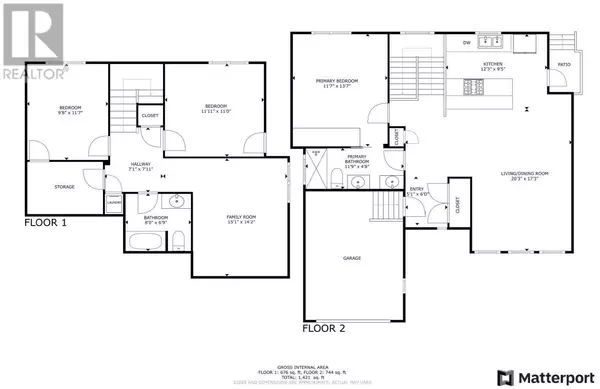3 Beds
2 Baths
1,607 SqFt
3 Beds
2 Baths
1,607 SqFt
Key Details
Property Type Condo
Sub Type Strata
Listing Status Active
Purchase Type For Sale
Square Footage 1,607 sqft
Price per Sqft $391
Subdivision Windermere
MLS® Listing ID 10333482
Style Ranch
Bedrooms 3
Condo Fees $324/mo
Originating Board Association of Interior REALTORS®
Year Built 2019
Lot Size 871 Sqft
Acres 871.2
Property Sub-Type Strata
Property Description
Location
Province BC
Zoning Unknown
Rooms
Extra Room 1 Basement 7'5'' x 3'0'' Storage
Extra Room 2 Basement 12'0'' x 11'2'' Bedroom
Extra Room 3 Basement 11'10'' x 9'10'' Bedroom
Extra Room 4 Basement 14'3'' x 11'6'' Family room
Extra Room 5 Basement Measurements not available 4pc Bathroom
Extra Room 6 Main level Measurements not available 4pc Bathroom
Interior
Heating Forced air, Heat Pump
Cooling Central air conditioning
Flooring Carpeted, Mixed Flooring, Vinyl
Exterior
Parking Features No
Community Features Family Oriented, Rentals Allowed
View Y/N Yes
View Mountain view
Roof Type Unknown
Total Parking Spaces 2
Private Pool No
Building
Lot Description Landscaped
Story 2
Sewer Municipal sewage system
Architectural Style Ranch
Others
Ownership Strata
Virtual Tour https://my.matterport.com/show/?m=DNgPfBym7Ye








