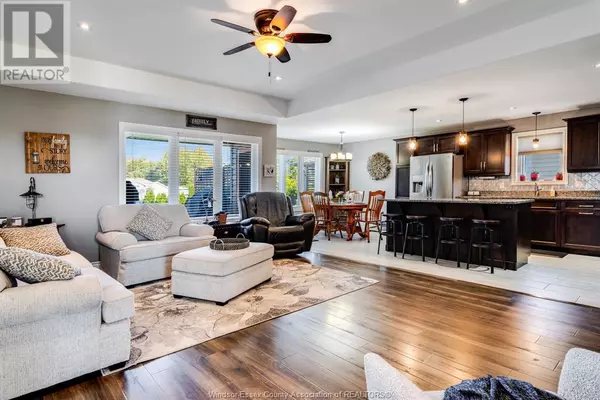5 Beds
3 Baths
1,539 SqFt
5 Beds
3 Baths
1,539 SqFt
Key Details
Property Type Single Family Home
Sub Type Freehold
Listing Status Active
Purchase Type For Sale
Square Footage 1,539 sqft
Price per Sqft $525
MLS® Listing ID 25002092
Style Raised ranch
Bedrooms 5
Originating Board Windsor-Essex County Association of REALTORS®
Year Built 2017
Property Sub-Type Freehold
Property Description
Location
Province ON
Rooms
Extra Room 1 Lower level Measurements not available 3pc Bathroom
Extra Room 2 Lower level Measurements not available Utility room
Extra Room 3 Lower level Measurements not available Bedroom
Extra Room 4 Lower level Measurements not available Bedroom
Extra Room 5 Lower level Measurements not available Family room/Fireplace
Extra Room 6 Main level Measurements not available 4pc Bathroom
Interior
Heating Forced air, Furnace, Heat Recovery Ventilation (HRV),
Cooling Central air conditioning
Flooring Ceramic/Porcelain, Hardwood
Fireplaces Type Direct vent
Exterior
Parking Features Yes
View Y/N No
Private Pool No
Building
Lot Description Landscaped
Architectural Style Raised ranch
Others
Ownership Freehold
Virtual Tour https://my.matterport.com/show/?m=NhKicp2LaeT&








